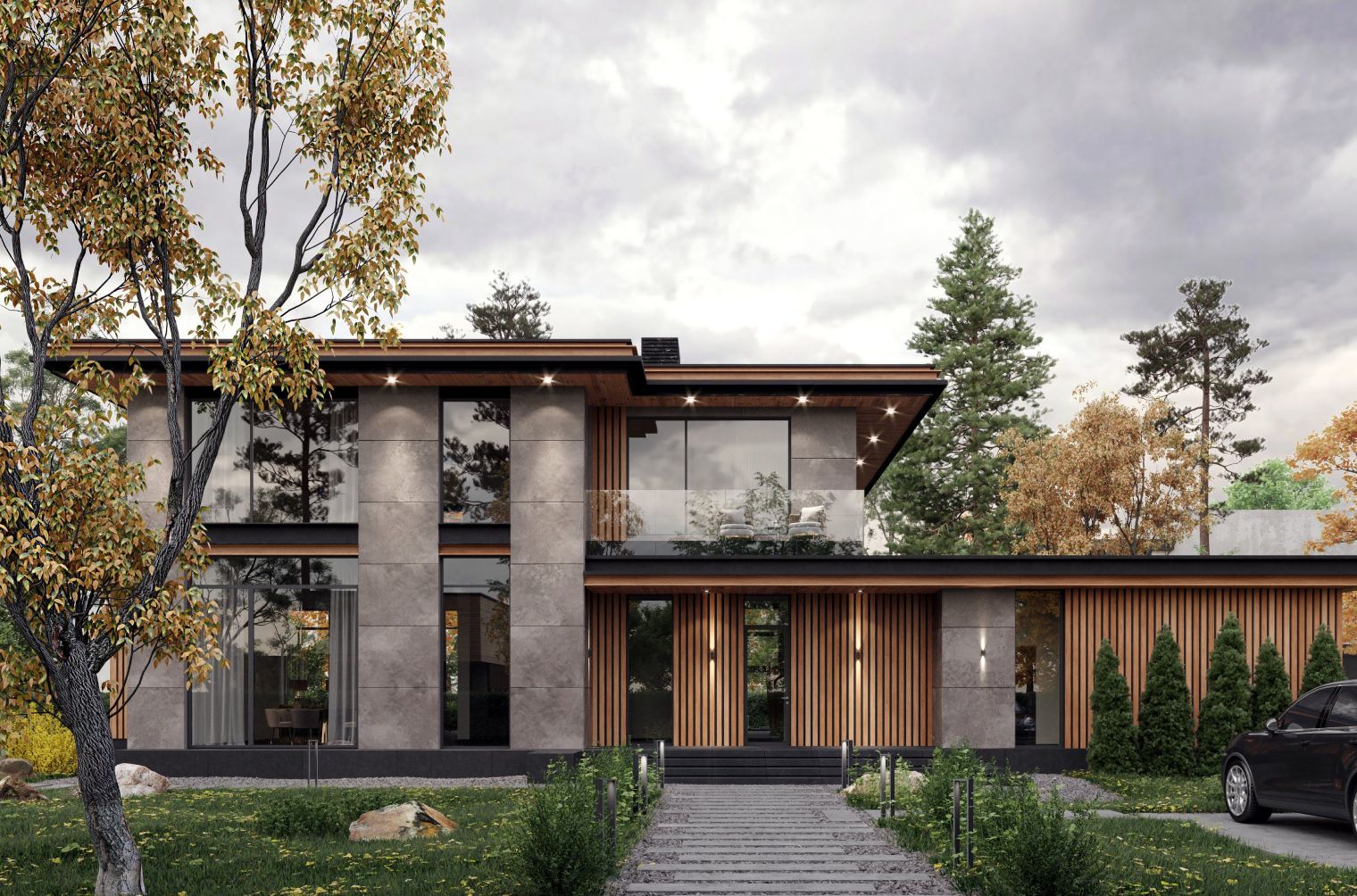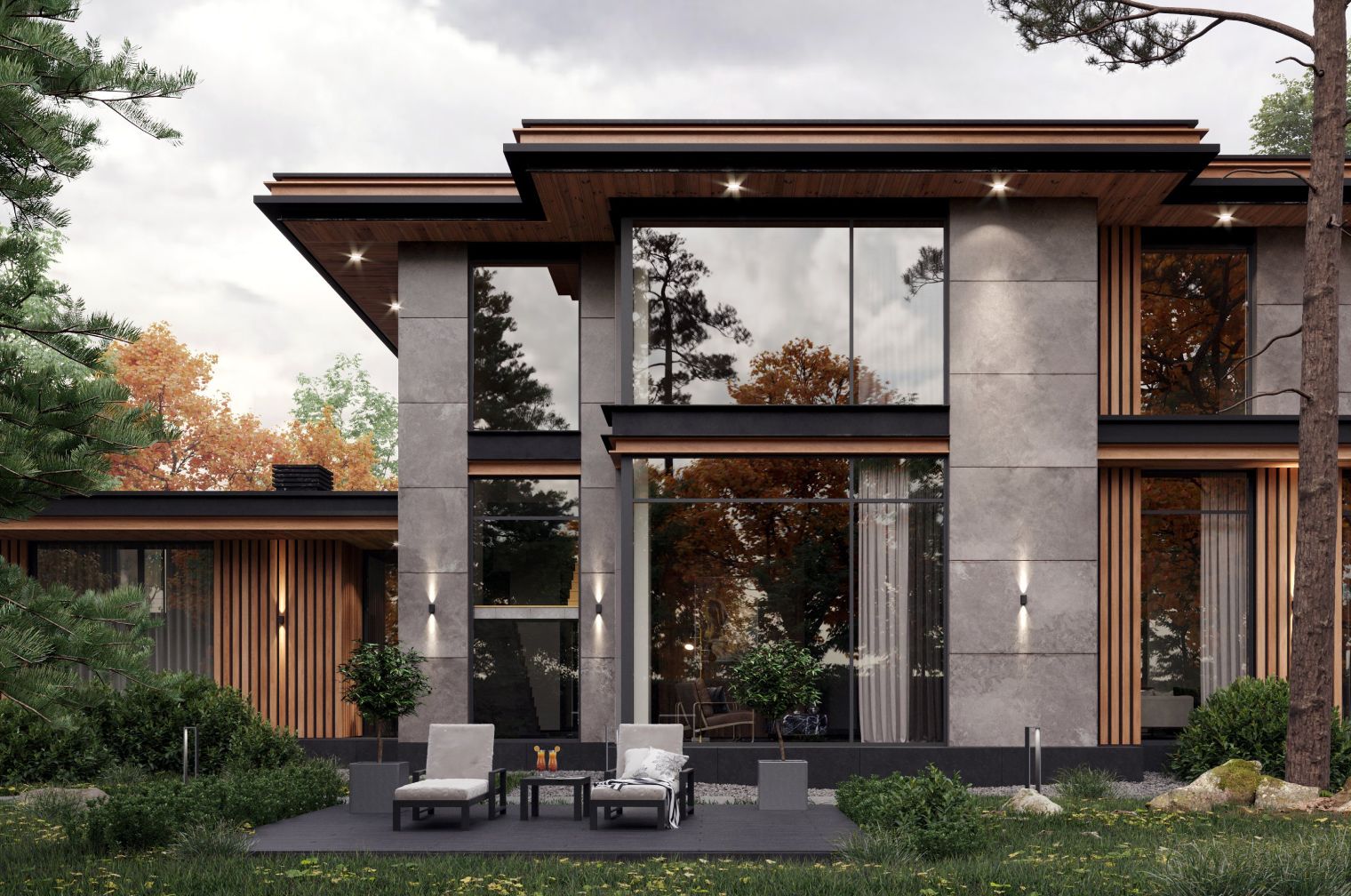HOUSE IN SOUTHERN CANADA
HOUSE IN SOUTHERN CANADA
Canada
440 m2
Architectural design
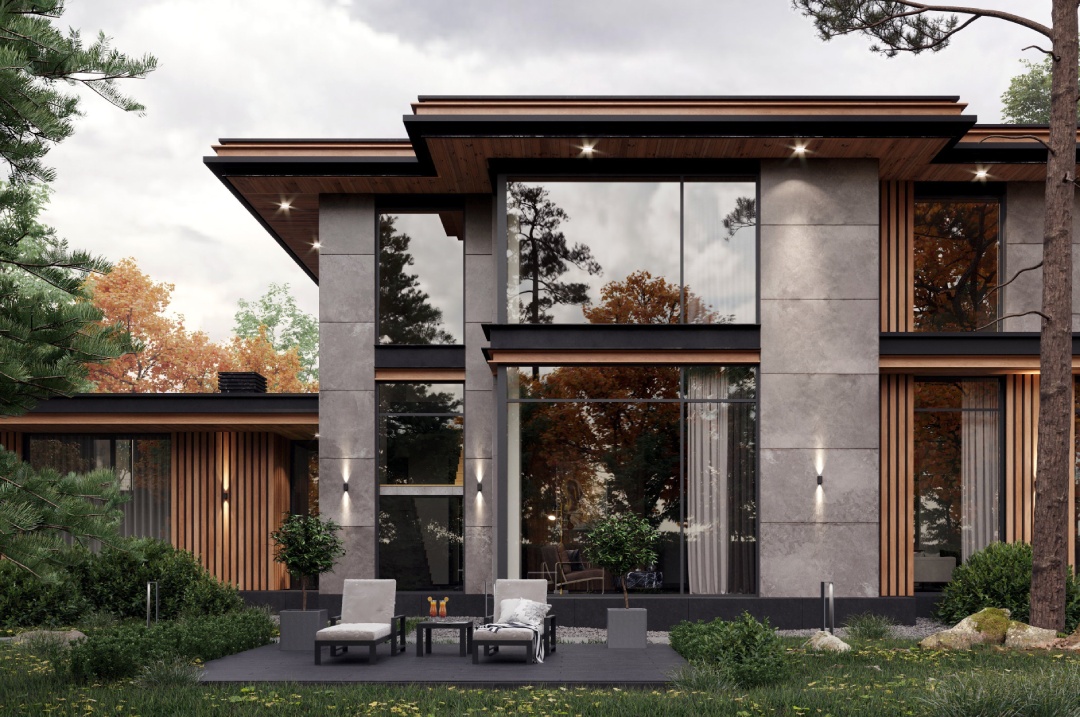
The main philosophy inherent in our stylistics is harmony with nature. The house fits perfectly into the natural landscape and logically complements it. Porcelain tile imitating natural stone perfectly performs a decorative function and reliably protects the walls of the house from moisture and rapid changes of temperature. A wooden finish adds warmth and coziness to the house. In the design, we took into account wishes of the customer and got the most comfortable space, where each room is in its place.
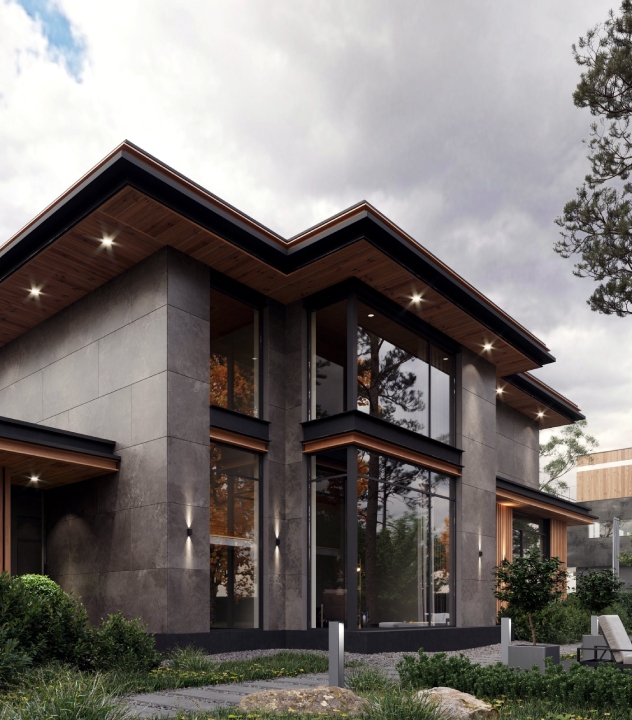
The flat-roof house, built in our unique stylistics, is designed for a family with two children. Its area is 440 sq.m. It turned out to be as comfortable as possible due to the proper organization of space and its competent filling.
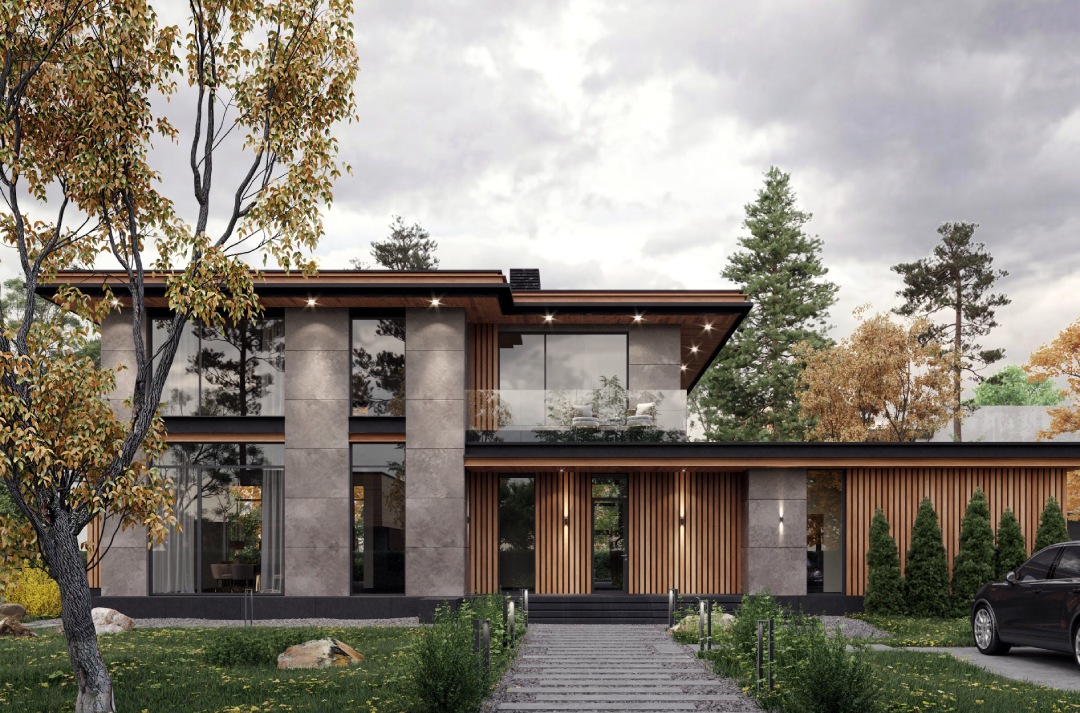
In recent years, flat roofs are gaining more and more popularity not only due to aesthetic properties, but also due to a large number of technological advantages. A flat roof is a fairly simple design that is easier to install, and the absence of a rafter system and a smaller area during installation and finishing work make this solution even more profitable. In addition to the original modern architecture, a flat roof will give you additional space, which will be particularly relevant if you have a small area. Modern waterproofing technologies allow builders to build reliable roofs that will last for many years and will be convenient to operate. On the ground floor there is a spacious kitchen with a dining area. Family dinners and gatherings with friends will be held here. The owners of this house love to invite guests, we took this into account and created a large living room overlooking the garden. It will accommodate all guests, and they can spend the night in the guest room with separate bathroom. Also on the ground floor there is an office, which fully reflects the character of its owner. Its main quality is functionality and the ability to work comfortably while being outside the city. And the gym is an important facility in the house for the whole family. On the second floor there is a bedroom with a balcony and a spacious bathroom, a children's, playroom and guest room.
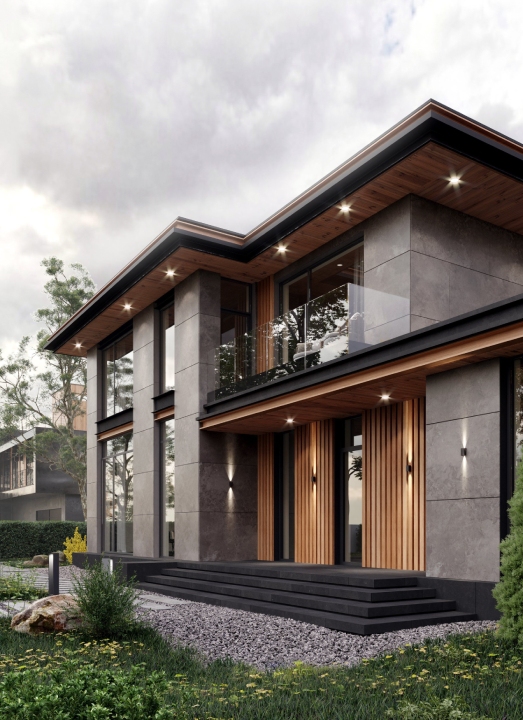
The panoramic glazing of the house creates a feeling of solitude with nature, both inside the house and outside. Such windows guarantee a magnificent view of the surrounding landscape, and the exterior of the house acquires elegance and exclusivity. Organic architecture is based on a love of nature and harmony with the environment. Thanks to the correct zoning of the space, the family will have a great time in the backyard. They can sunbathe on sun loungers or invite friends to a barbecue, among centuries-old pines. Energy efficiency at home consists not only in saving resources, but also in reducing the environmental impact. The architecture of the house in our own unique style is a wonderful combination of technology and sophisticated design.
The Smart Home system allows owners not to worry about trifles, it makes living in a country house convenient, and most importantly safe. Such a system can not only notify about problems in the house, but also eliminate the root cause and possible consequences. This is not just a project, this is the very place where the atmosphere of comfort and warmth always reigns. Comfortable living, ensured by technological design and an individual approach is the key to the success of each project.
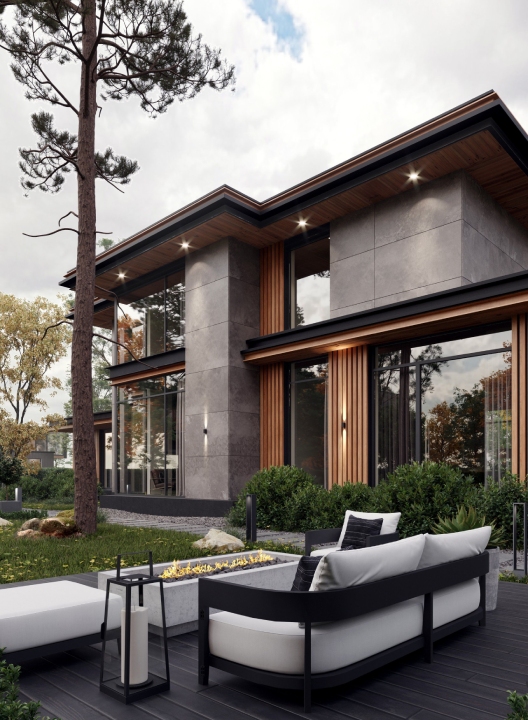
WE WILL CALL YOU BACK, ANSWER YOUR QUESTIONS AND WILL FIND THE SOLUTION FOR
ANY TASK YOU HAVE
Discussion of the project does not oblige you to anything: we will tell you about ourselves and options for implementing your ideas, and you will decide on cooperation.
