MODERNIST RESIDENCE IN BRITISH COLUMBIA ON THE LAKE SHORE
MODERNIST RESIDENCE IN BRITISH COLUMBIA ON THE LAKE SHORE
Canada
1250 m2
Architectural design
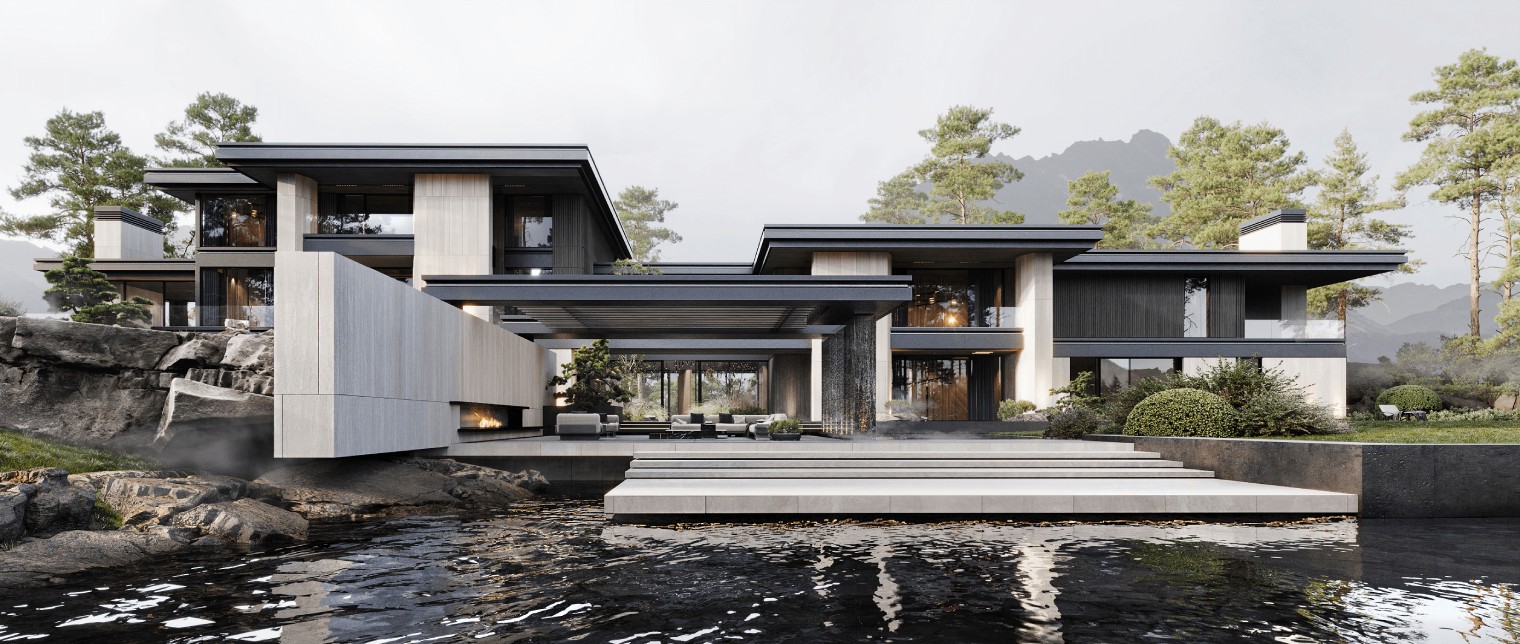
Facing the challenge of placing the house on the plot, we decided to level the elevation differences using a glass gallery that connects the private block and guest areas. Beneath the private block, there is an underground parking facility. The panoramic Sky Frame glazing not only reveals inspiring views of the Vedgmount Plateau and Green Lake but also ensures sufficient thermal insulation for all spaces. An exclusive landscape design, seamlessly extending the architectural solutions and tailored to the climate and features of the plot, makes it an ideal investment project. Architecture designed to withstand the test of time will provide incredible living experiences and complete immersion in nature – opportunities for the start of a new, beautiful chapter in life.
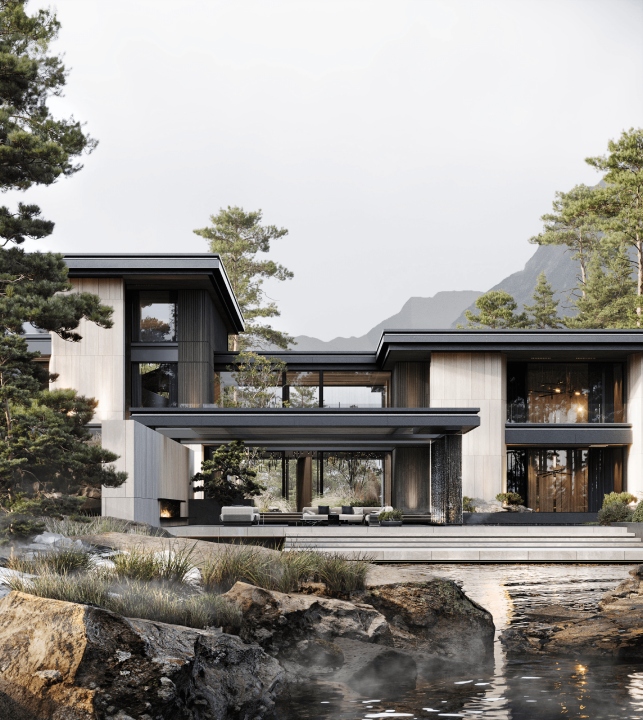
The history of this project is quite fascinating: a client approached us after searching for over a year for an architectural firm and a design team to create his dream home. He favors minimalism and ruggedness but doesn't want an abundance of stone, metal, and wood.
In our project portfolio, he came across the Phantom Villa and the minimalist house near St. Petersburg with an inner garden, whose landscape was designed in the style of Japanese rock gardens. He immediately realized that he had found his dream home. However, due to the complexity of the plot and the fact that we don't sell ready-made projects, we convinced the client to be patient and embark on the development of a custom project from scratch. Beauty is a subjective concept, but when a house is designed with consideration for all personal preferences, its harmonious exterior becomes indisputable.
This project does not represent our signature expression of unfolding architecture since we decided to experiment with forms and materials. The construction is based on a monolithic reinforced concrete frame filled with brick. The facades are adorned with wooden slats, metal, and large-format ceramic granite. As in all our comprehensive projects, the facade materials seamlessly extend into the interior.
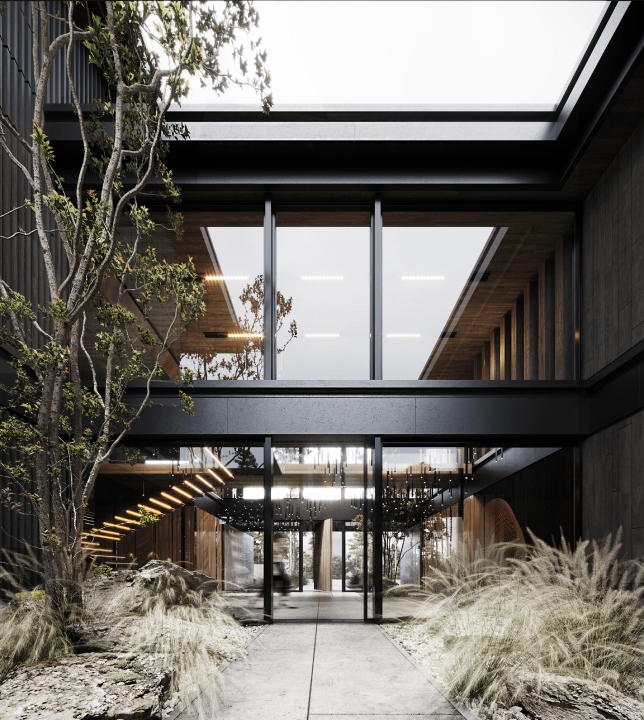
The structure comprises two main volumes: a large master block with public spaces on the first floor, integrated into a smaller guest block that also houses the SPA area. Viewed from a bird's-eye perspective, the building resembles a pistol. The design maximizes openness towards the water and is oriented towards the sun. Three volumes, including a striking glazed transition-gallery, form an expressive and dynamic composition, with contrasting materials emphasizing the geometry: dark and light ceramic granite, along with specially treated natural slate – chosen for their resilience in response to the local climate. We aimed to fully open the house toward the water, capturing sunlight throughout the day. On one end, the sun rises, and on the other, it sets, bathing the terrace and pool in its rays. Almost all rooms face the water, with only bathrooms and dressing rooms looking toward the "rear."
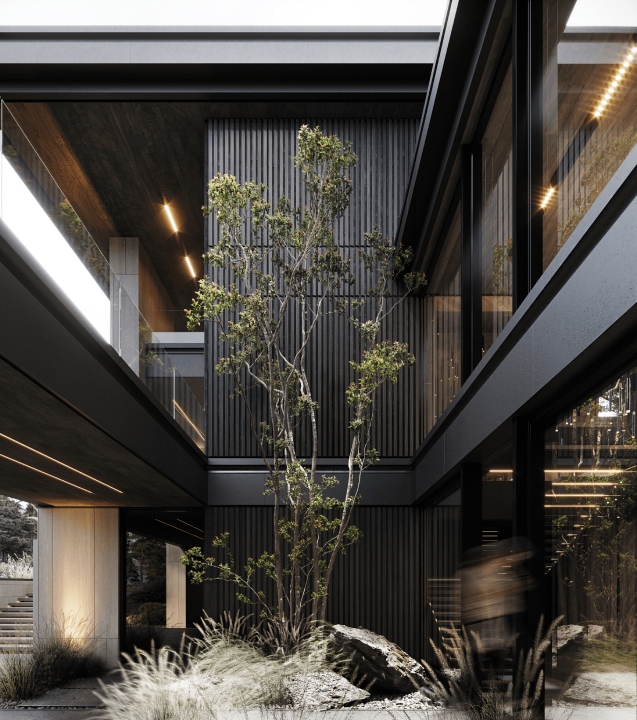
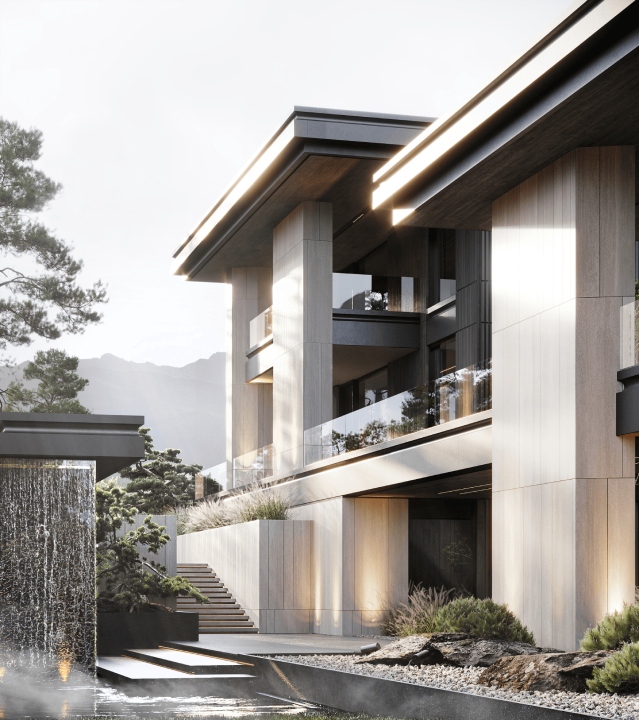
Personalization and individuality, as a trend for the future in construction, contribute to the emergence of recreational areas and additional spaces. We develop architectural projects starting from 300 square meters because with such a minimum area, it is possible to design a concise, organic look for the house with a full-fledged layout and outdoor zones. For comfortable living and diverse leisure activities, it is essential to consider the number of family members, their preferences, the number of potential guests, and the service staff – these factors help determine the optimal size of the house and rooms that are efficiently utilized. The use of high-tech and eco-friendly materials allows for the harmonious integration of the house into the natural landscape, increasing its value over time.
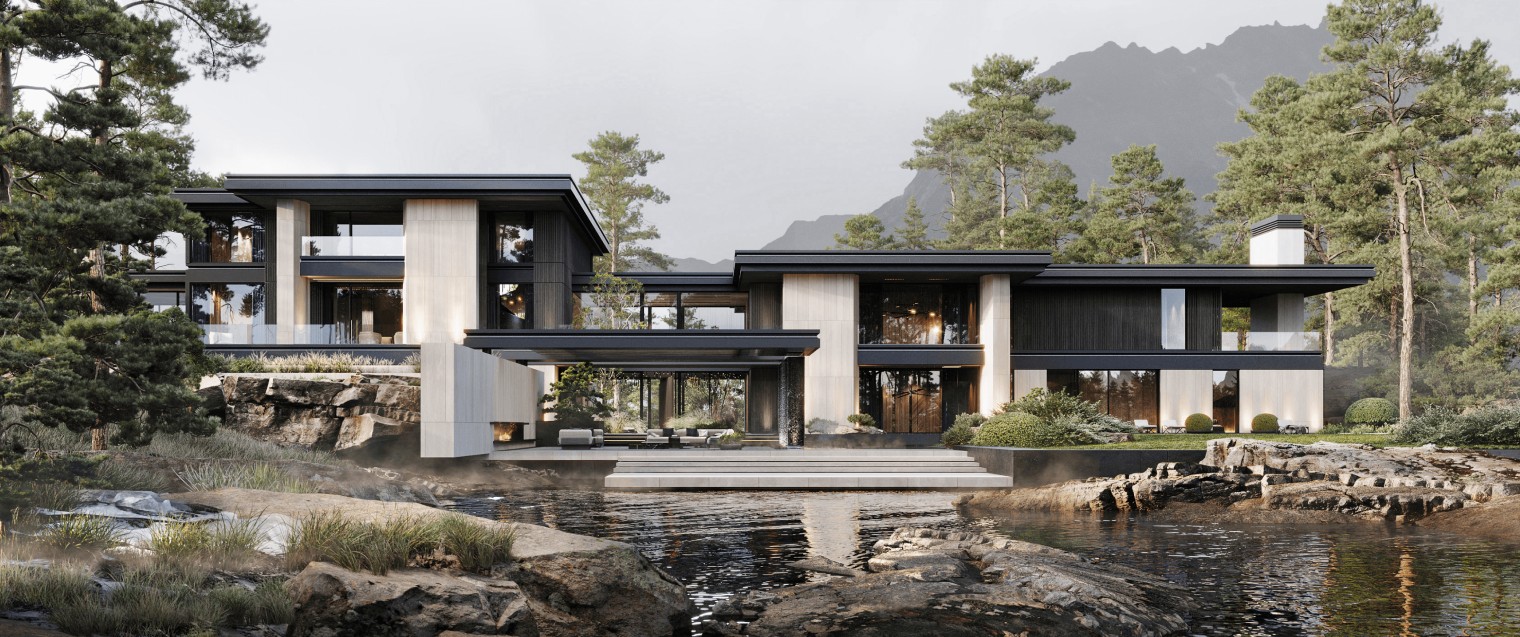
It is often said that architecture almost always reflects the development of humanity. Innovations in low-rise residential architecture contribute to the emergence of comfort for a new generation, supporting the idea that every lifestyle is unique. An energy-efficient home from Symmetry is a rational investment in one's own future. Designing according to the passive house technology in our style involves a distinctive form that eliminates unnecessary energy loss, windows with silver coating, a ventilation system with heat recovery, and integration with a smart home system. Symmetry architecture will provide you with an unparalleled level of comfort and incredible aesthetic pleasure.
WE WILL CALL YOU BACK, ANSWER YOUR QUESTIONS AND WILL FIND THE SOLUTION FOR
ANY TASK YOU HAVE
Discussion of the project does not oblige you to anything: we will tell you about ourselves and options for implementing your ideas, and you will decide on cooperation.