MONS CONCINNUS: PANORAMIC-VIEW HOUSE IN ITALY
MONS CONCINNUS: PANORAMIC-VIEW HOUSE IN ITALY
Italy
1200 m2
Architectural design
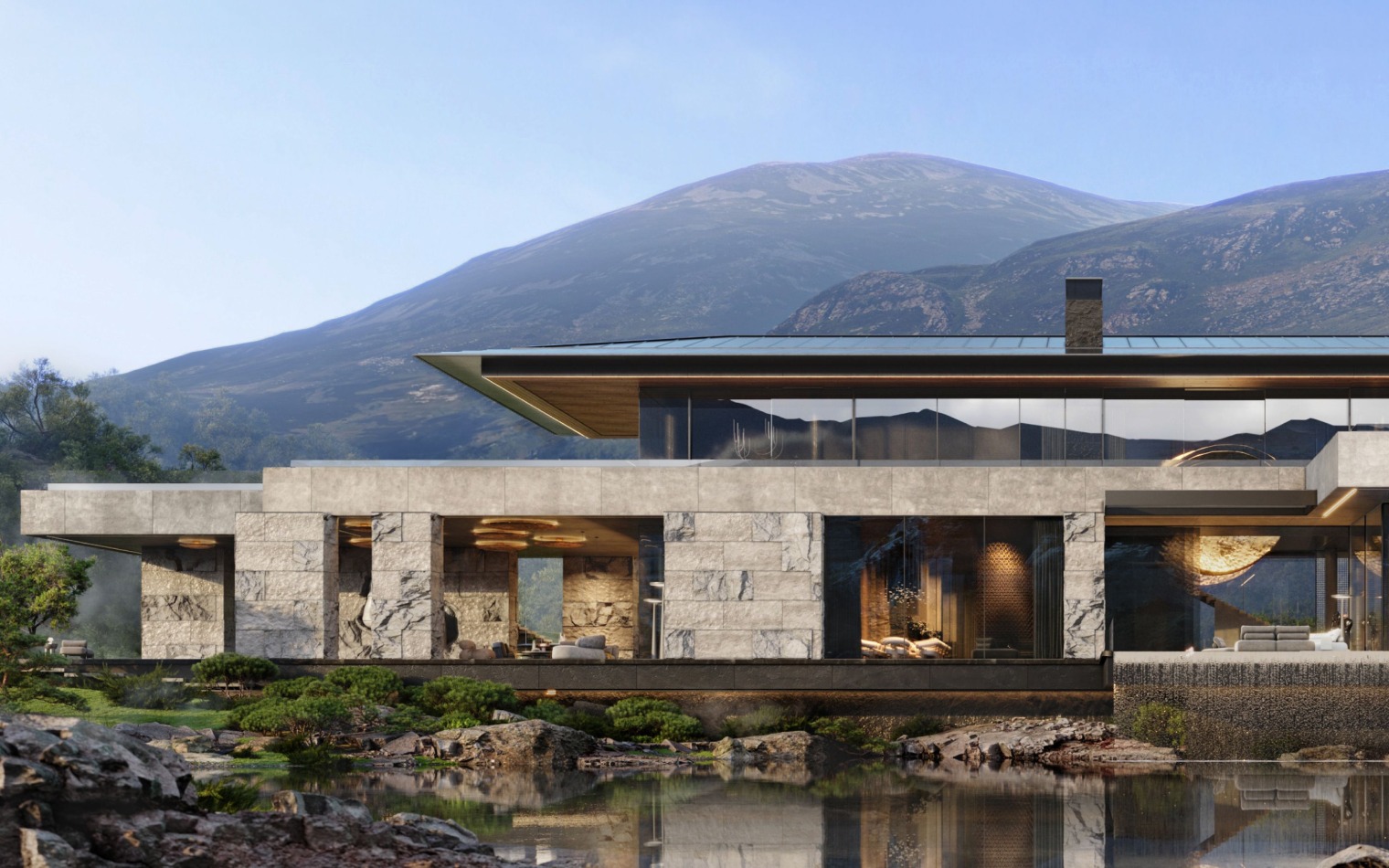
Such a request might have become an unsolvable oxymoron. But studio`s architects perceive cases like that as an opportunity to show off with truly creative solutions.

CONCEPT
Two key parameters served as a source of inspiration for the project in Italy: a plot with an impressive view and love of customers for simple clean forms. The result is a two-storey villa with an area of 1200 square meters, which combines a massive ground floor and an airy second floor with a glass-covered facade.
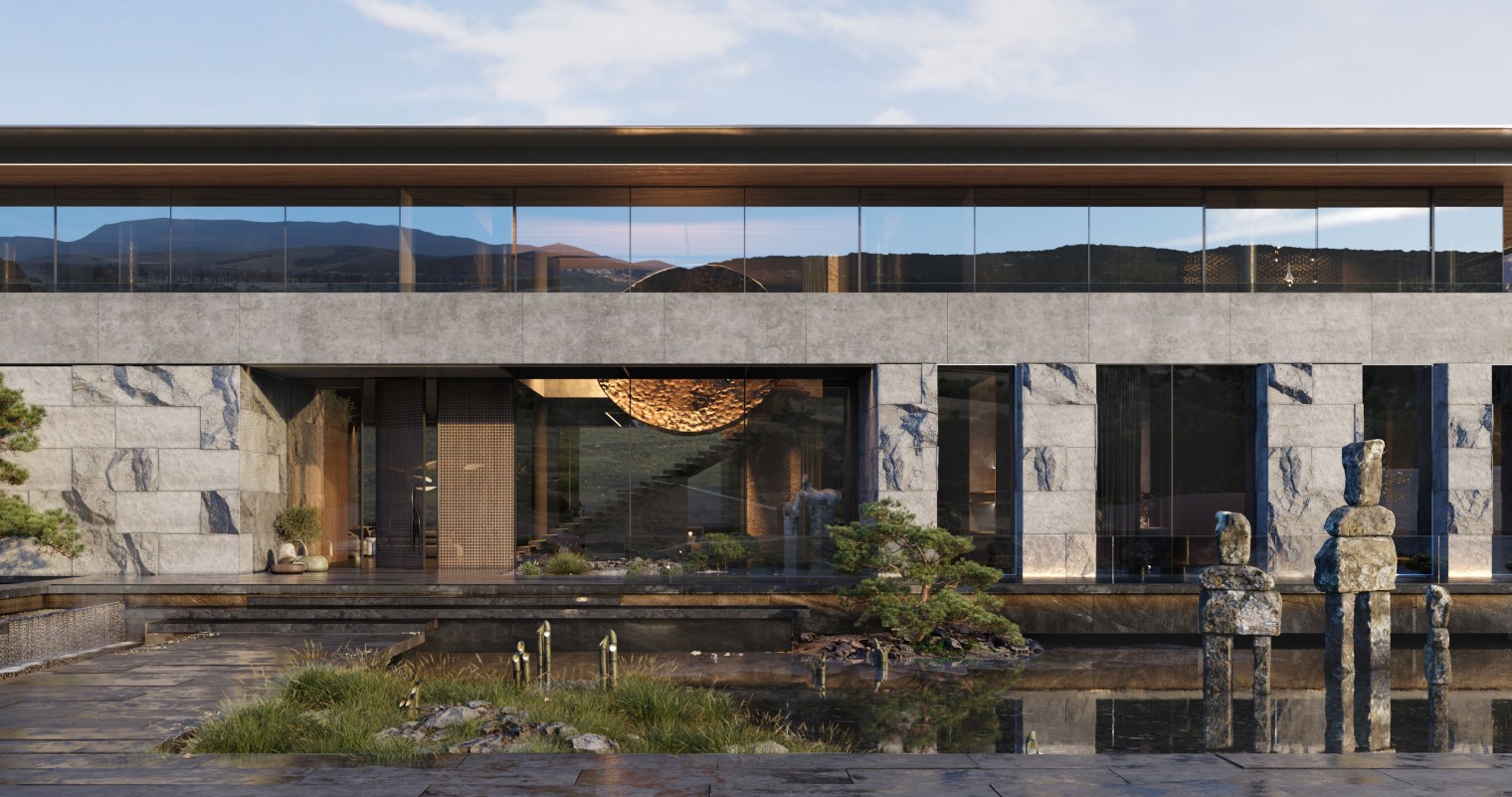
ARCHITECTURAL TECHNIQUES
To lighten the second floor, the supporting columns were hidden behind glass so it feels like the roof is floating in the air. The roof, by the way, is not flat, which is usual for projects from Symmetry, but hip. This shape makes the building cozy despite the visual roughness of the materials, and it is also a traditional shape for Italy.
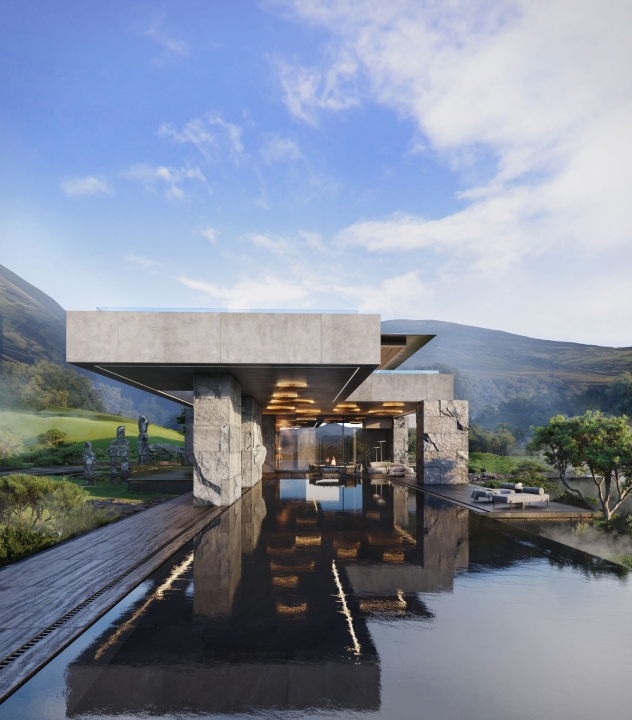
There was an experiment with a vibe of the house: it has high-tech elements, innovative techniques, and current solutions for cladding. For example, there are glass corners for a full panoramic view. And at the same time the building displays eternal values: comfort, beauty of the landscape, reliability. This house has everything to feel safe, and you can admire the surrounding nature without restrictions from almost anywhere.
The architecture of the coast is the embodiment of simplicity and lyricism, a manifesto of the ease of being. Despite its atypical appearance, the villa retains its charisma, contrasting against the background of white houses.
TERRACES
Not only extensive glazing, but also several terraces are available for contemplation of nature. One of them is integrated with a swimming pool, which seems to go into the horizon. This arrangement of the water surface enhances the interaction of the building with the outside space and creates a feeling of traveling from the safe bosom of the valley to the tempting distance of the mountains.
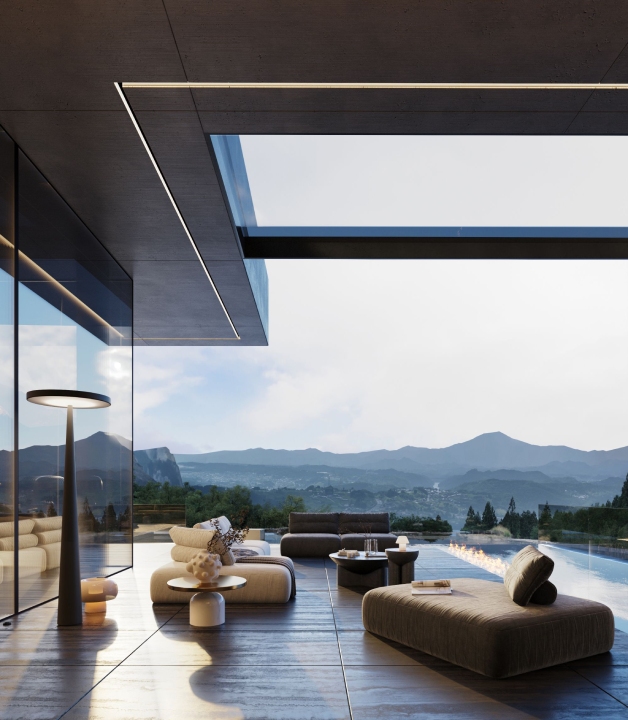
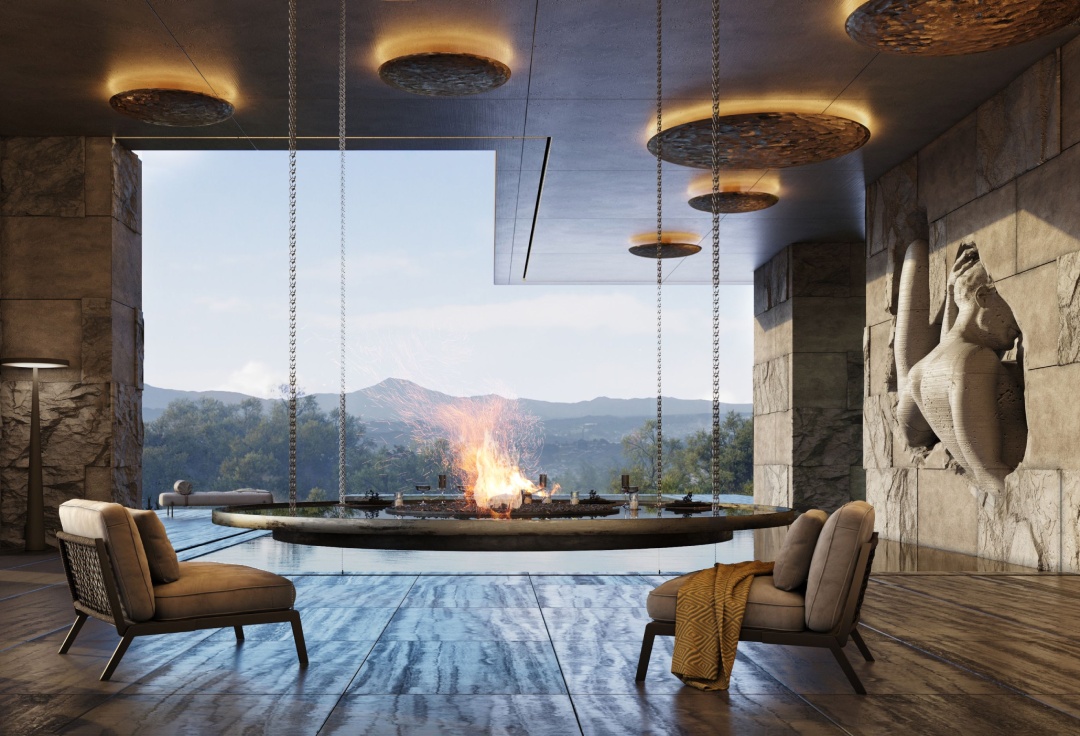
The decor of the lounge area near the pool is built on the contrast of four elements: the earth is personified by the natural stone at the wall decoration, water is symbolized by the pool. There is an abundance of air due to the open panoramic view. And the fire is represented by a suspended hearth: a fireplace framed by tinted glass does not just warm up, but can also serve as a table for outdoor dinners.
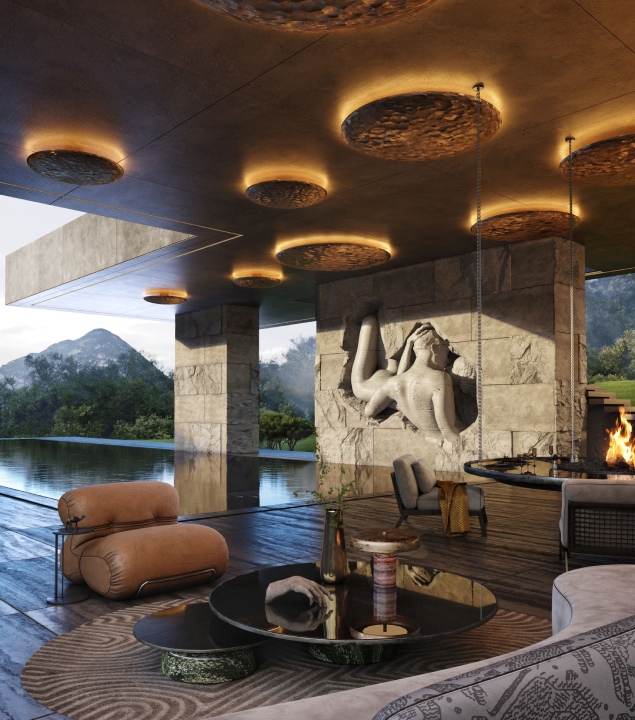
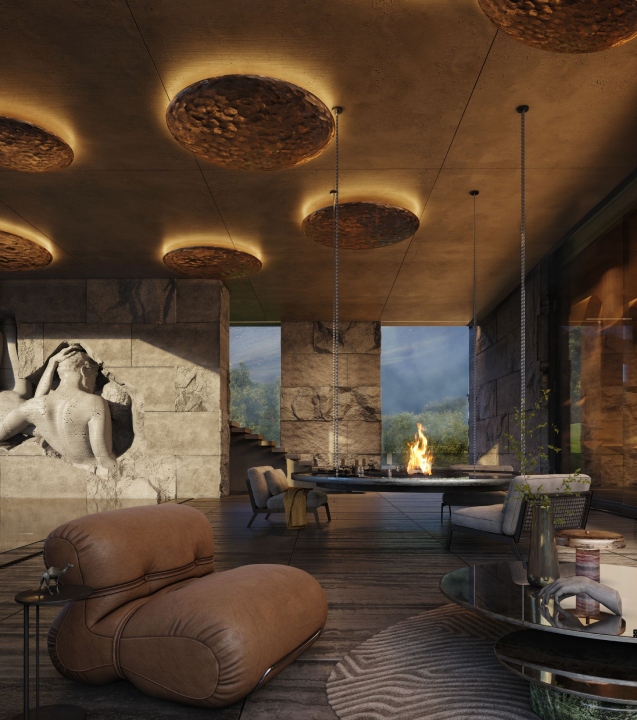
Another eye—catching element of the decor is a bas-relief depicting a kiss frozen in stone. The elaborately carved sculpture looks expressive against the background of a rough stone block, creating another contrast between the elegance of the form and the roughness of the material.
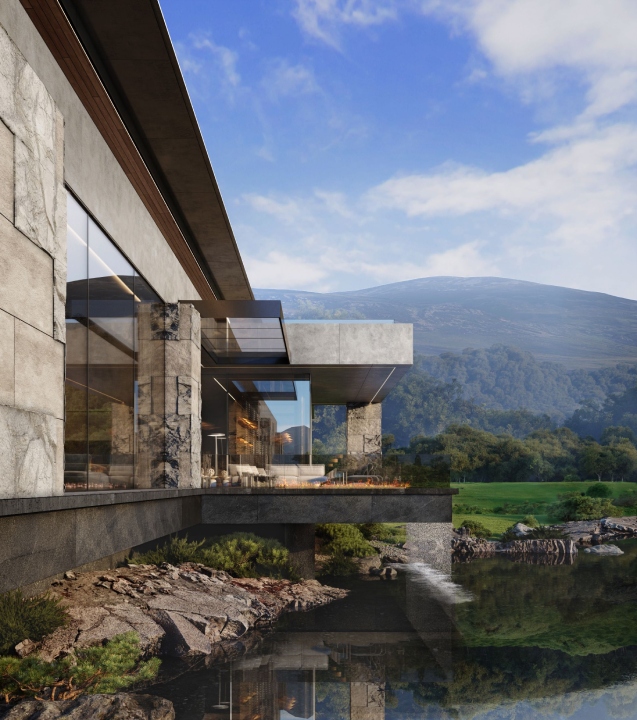
LANDSCAPE DESIGN
The main task of a landscape design was to create the maximum mimicry of the house in the surrounding landscape. It seems as if Mons Concinnus has always been here along with mountain ranges and rocky cliffs. This feeling is achieved by natural stone finishing of the facade, which almost color-by-color repeats the shade of boulders in the valley.
The main design technique focuses at the relief. There are plenty of chances to play with it by creating waterfalls and embankments. Numerous ponds support the idea of the glass facade: nature, mountains, sky are reflected in them, and everything merges into a single whirl of elements. And sculptures placed right in the middle of the pond are reflected in the glass and in the water. They refer to the ancient dolmens and remind that there are both transitory and eternal parts of the world.
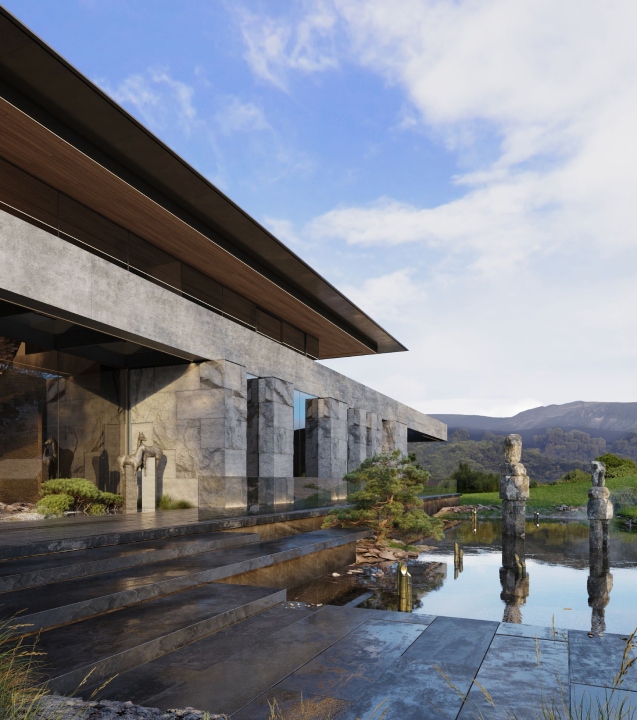
WE WILL CALL YOU BACK, ANSWER YOUR QUESTIONS AND WILL FIND THE SOLUTION FOR
ANY TASK YOU HAVE
Discussion of the project does not oblige you to anything: we will tell you about ourselves and options for implementing your ideas, and you will decide on cooperation.