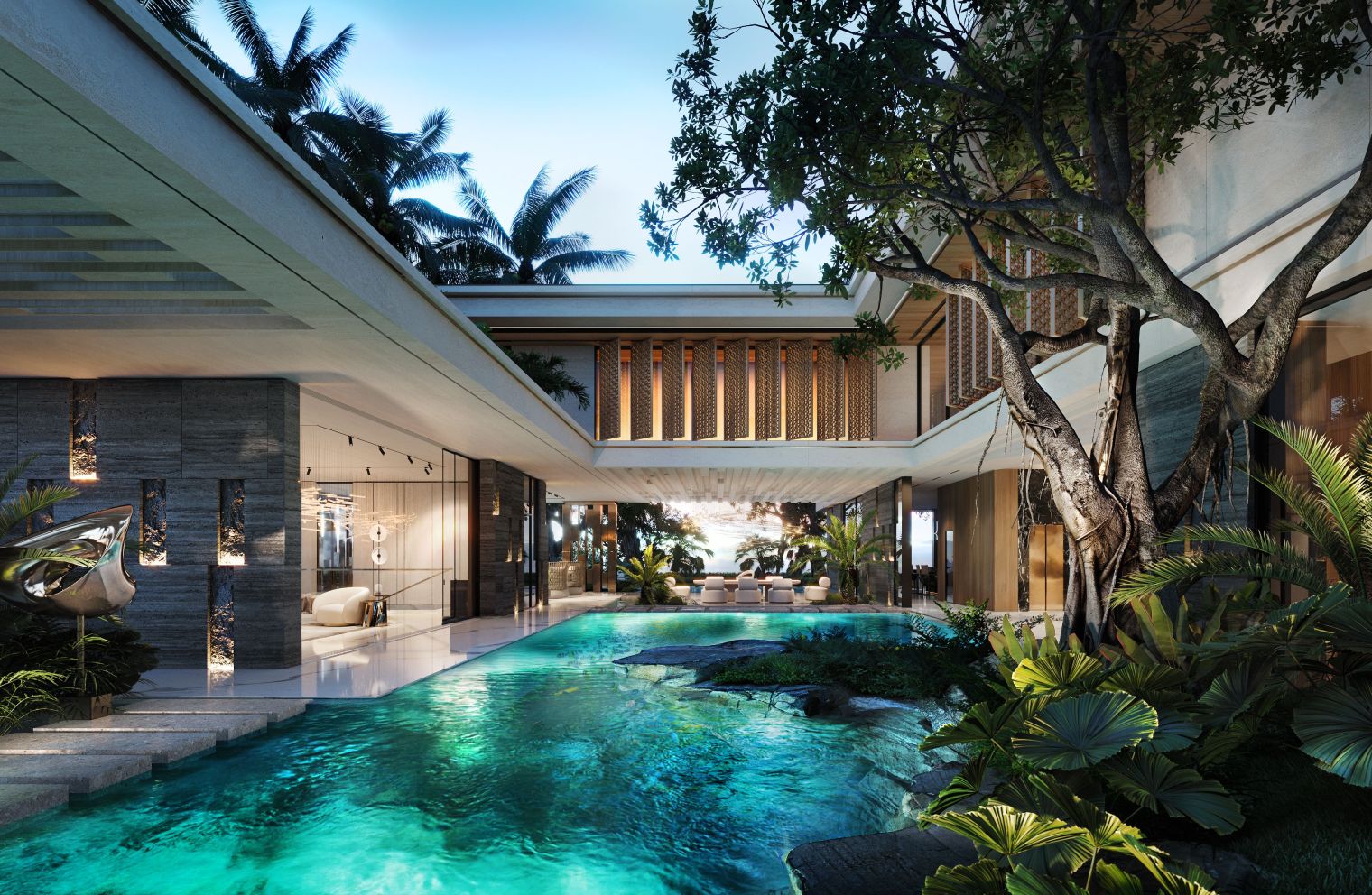TROPICAL VILLA IN SINGAPORE WITH UNDERGROUND AQUARIUM
TROPICAL VILLA IN SINGAPORE WITH UNDERGROUND AQUARIUM
Singapore
1270 m2
Architectural design
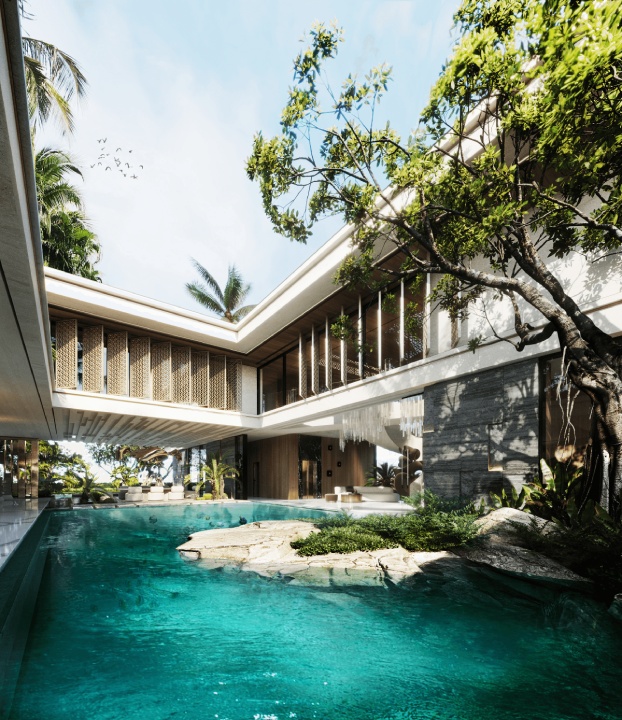
The living spaces - front and master suites, six guest bedrooms, gym and spa, library and several outdoor dining areas - are arranged around the perimeter of the house, with a tropical garden atrium at the center. The clients wanted to be in constant interaction with nature, so our first priority was to make plants and an artificial pond with fish an integral part of the architecture. The deep aquarium extends all the way to the glazed underground parking lot, which adds a special glamour and novelty to the project. The picturesque Singapore region as a backdrop, spacious terraces with grandiose views, open floor plans in each wing and a comfortable light interior are just some of the features that make this villa a dream come true. The three key elements of the house - snow-white walls, wood and golden metal - are quite typical of Singapore's architectural landscape.
Taking into account the splendor of the landscape, we began designing this home so that each room would not only look fashionable and attractive, but also provide an opportunity to admire the scenic view. The idea for the second floor gallery was born from the clients, who decided to move their art collection into their summer home and organize a wide art space for themselves and friends. Panoramic glazing makes the most significant contribution to this task. As you move around the house, it is sometimes difficult to distinguish where the boundary between the interior and exterior spaces is. To create this effect, we designed a terrace with a soft area and a white spiral staircase under the expressive gallery that connects the two wings of the house, the master block and the spa wing. Predominantly used for the facades were sapstone, white porcelain stoneware, black brick, and wood, the organic textures of which contribute to a warm and cozy atmosphere. Neutral shades dominate the design palette.
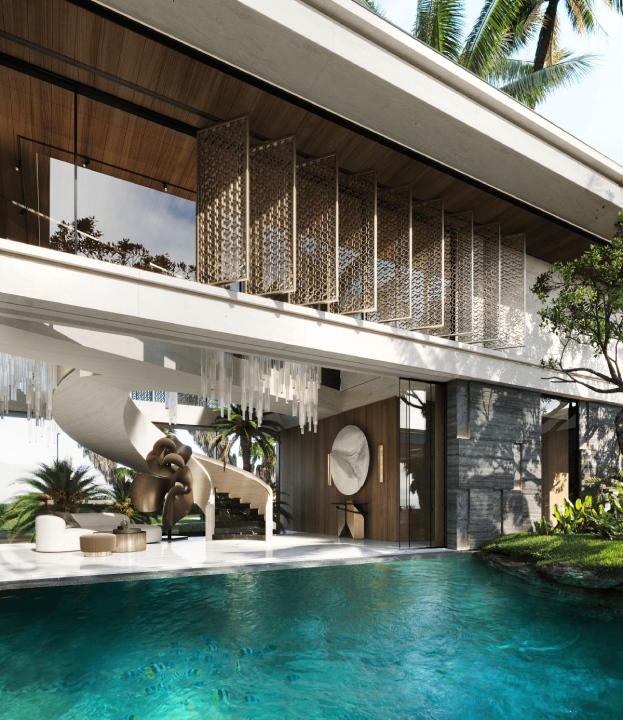
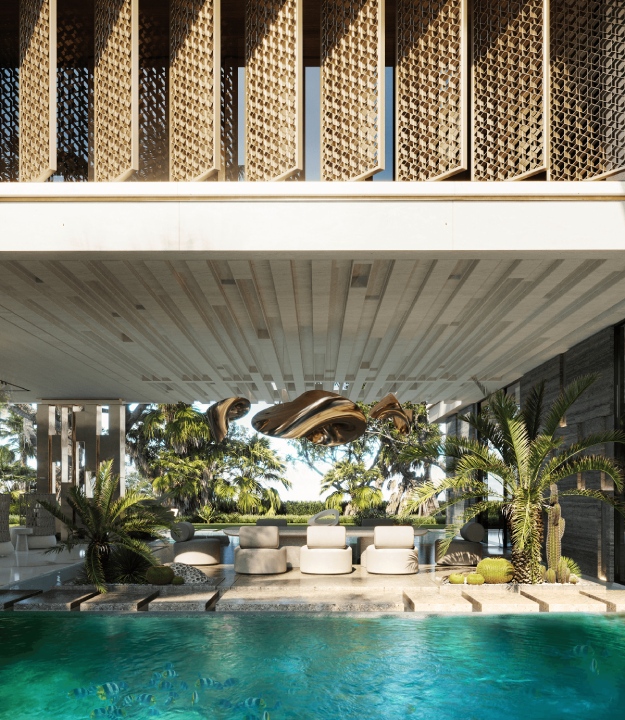
The combination of stylish architectural design and indoor fauna, aquarium and garden, so natural that the house seems to have been created by nature itself, makes an indelible impression. It is precisely such modern architecture and innovative solutions that allow real estate objects to increase their value in the premium market.
Our unique design technologies and stylistic techniques allow us to build country houses in accordance with the latest trends in comfort and energy balance. We combine your preferences and the most exceptional wishes in convenient layouts, select materials and quality engineering systems to match the temperature conditions.
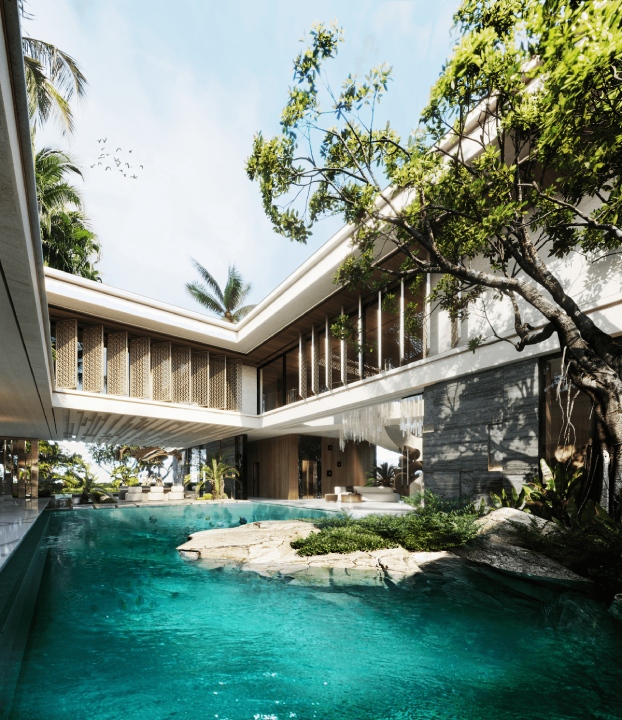
WE WILL CALL YOU BACK, ANSWER YOUR QUESTIONS AND WILL FIND THE SOLUTION FOR
ANY TASK YOU HAVE
Discussion of the project does not oblige you to anything: we will tell you about ourselves and options for implementing your ideas, and you will decide on cooperation.
