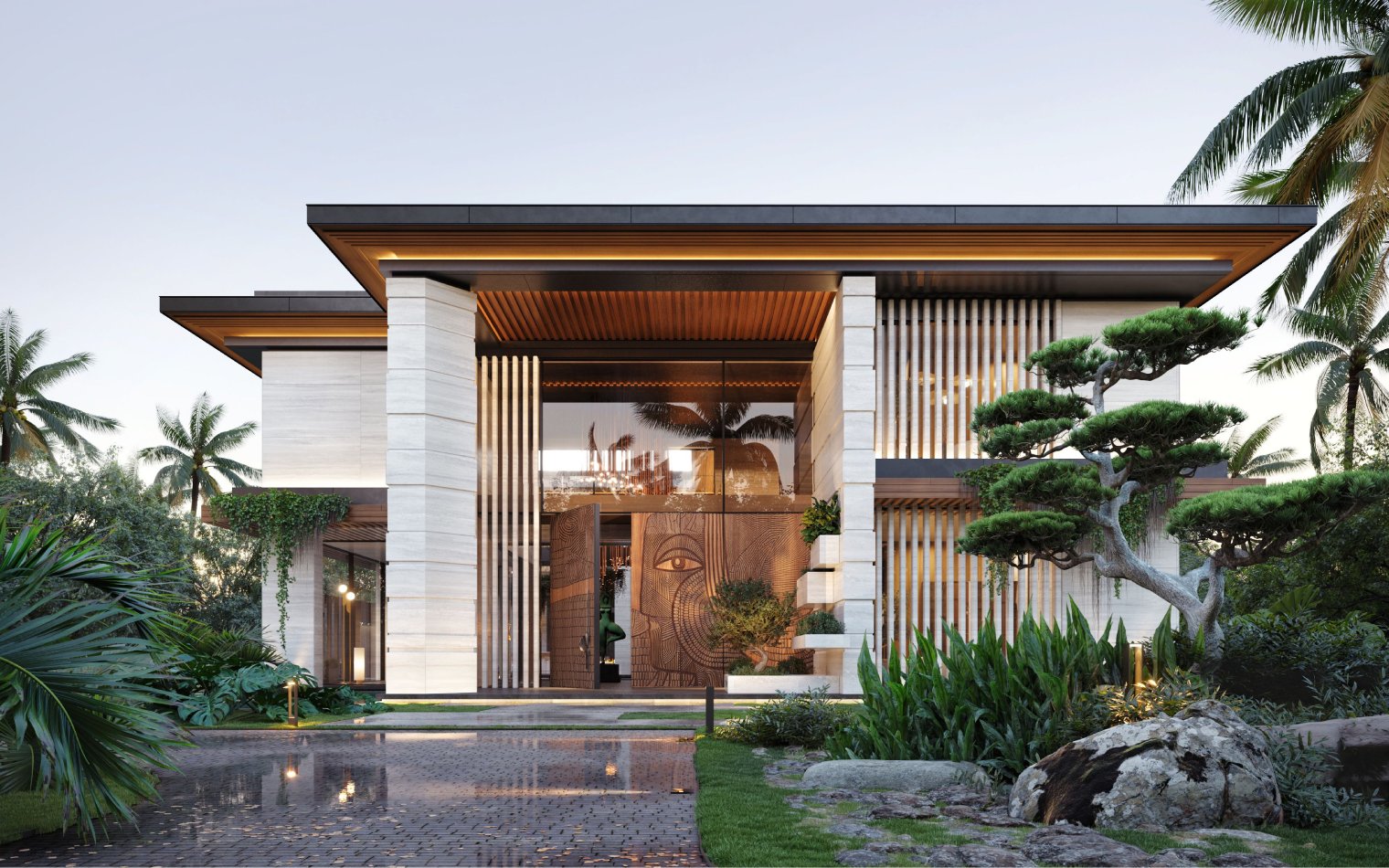VILLA IN INDIA: DEAR ON THE OUTSIDE, PRICELESS ON THE INSIDE
VILLA IN INDIA: DEAR ON THE OUTSIDE, PRICELESS ON THE INSIDE
India
1500 m2
Architectural design
CONCEPT
The client wanted not only a family nest for several generations of heirs, but also a luxurious residence, suitable for hosting receptions with at least fifty guests. The trademark of the region requires that the house and its grounds be shielded from prying eyes as much as possible, so that it resembles a bunker. But inside, everything is allowed, so there had to be a public space with several private areas. That's why we designed a project for a two-story villa with an area of 1500 square meters. From the outside it may look reserved and inaccessible, but as soon as you enter it, it captivates with its grandeur and exquisite decoration.
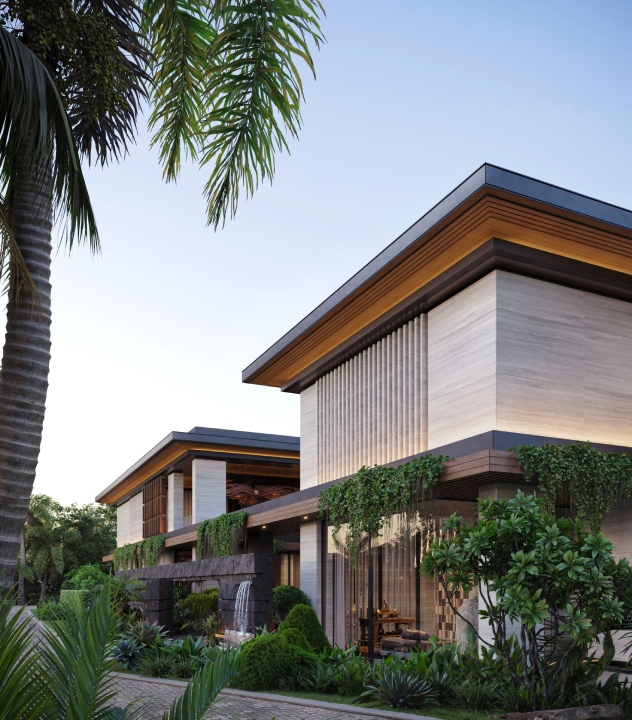
LAYOUT
The house is planned according to Vastu — the Vedic system of knowledge about the construction and design of premises in compliance with the laws of nature. In India, Vastu Shastra (translated from Sanskrit as "the science of space") is revered. No important building is constructed without following the basic rules of Vastu.
We have built the residence around the "entertainment center" which is a patio with a swimming pool. The facades of all the main rooms – living rooms, guest rooms, a bar area, and a hall – face the facility. It’s nice to chill on the patio during the Indian Siesta, and in the evening accent lighting reflects on the surface of the pool. The windows of the master bedroom overlook a tiny, one-room garden. Receptions are great, yet privacy is important beyond debate.
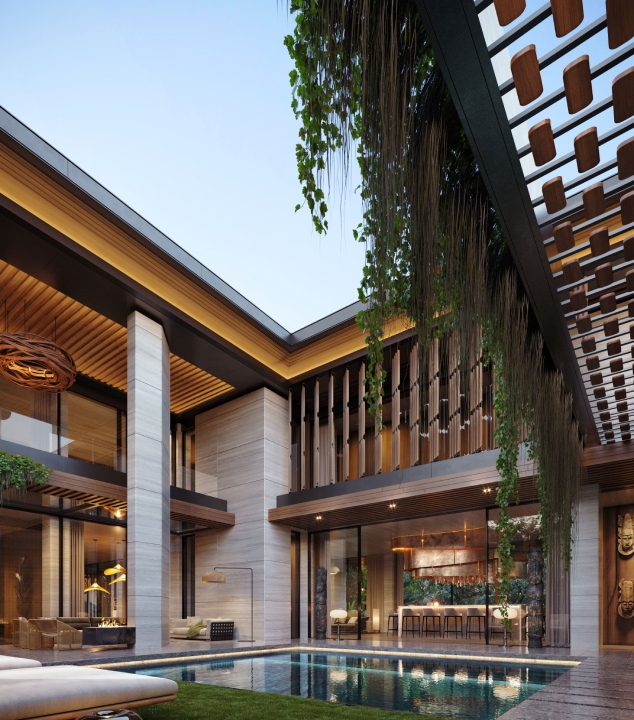
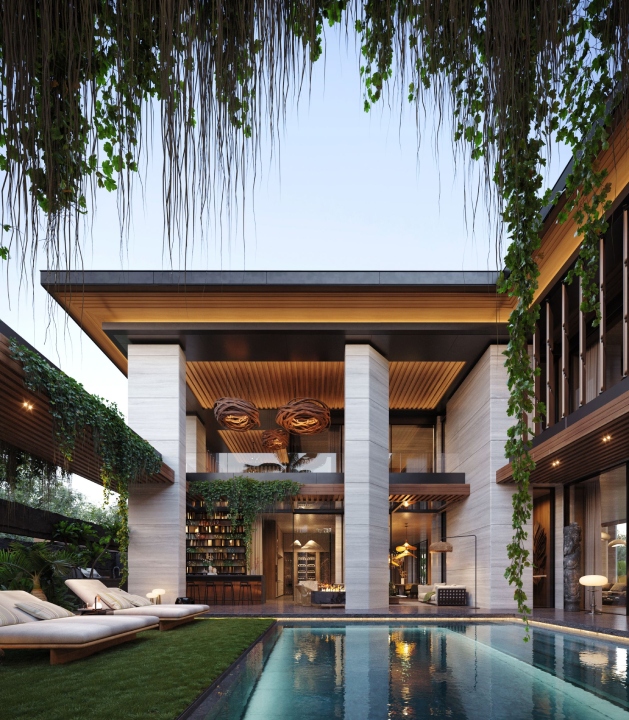
The main entrance is designed to impress: a spacious hall with a double-height ceiling, a grand staircase and a sculpture captivating with its scale. The entrance further intrigues visitors by offering views of the house's treasuries through glass walls and panoramic windows.
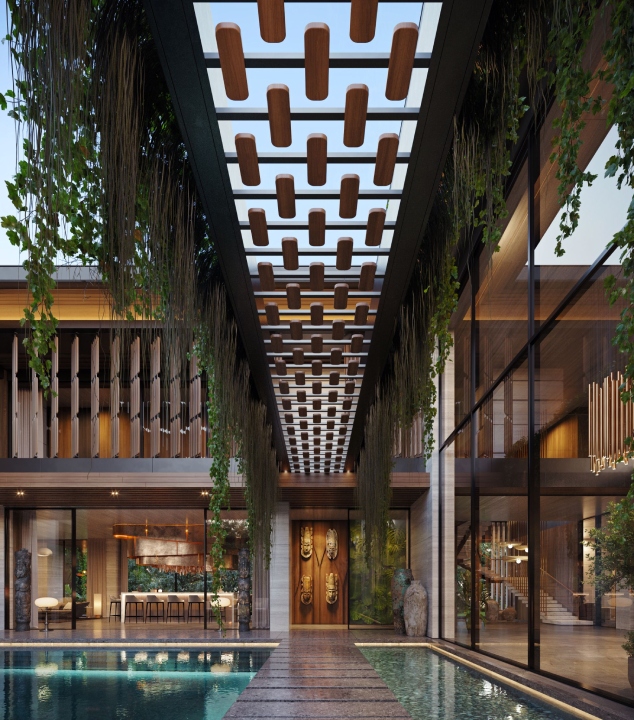
FACADE ARCHITECTURE
Developing projects for landscaping, especially in areas with complex soils and in areas with a continental climate and an abundance of precipitation, we work on solutions that will both suit the owner and remain durable and easy to care for every change of season. In this project, we were inspired by the style of a classic Japanese garden and used the method of "visual distance" to effectively reveal the landscape: we placed gardens of stones and pots of ukubai around the contour of the house.
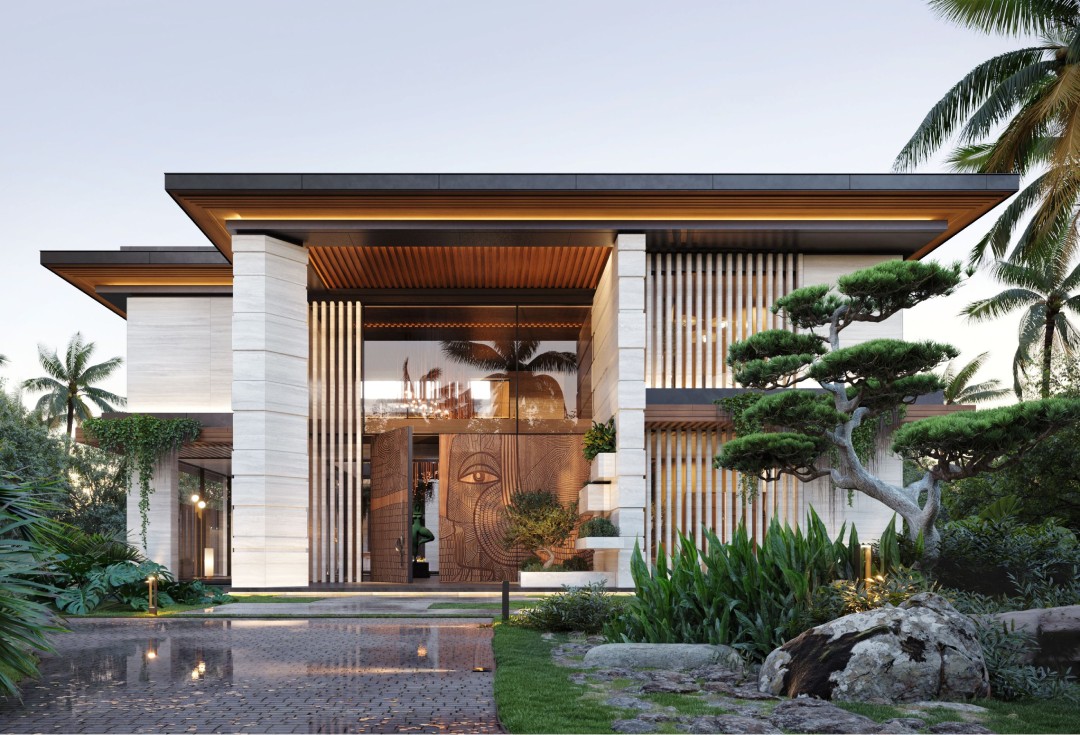
DECORATION AND COLOR SCHEMES
Drawing inspiration from the scales of ancient temples, the entrance group of this architectural marvel evokes a sense of awe and grandeur. The image on a monumental, asymmetrical door, towering over two human heights, pays homage to traditional cult sculptures and is created with the assistance of neural networks, resulting in a striking and impressive feature.
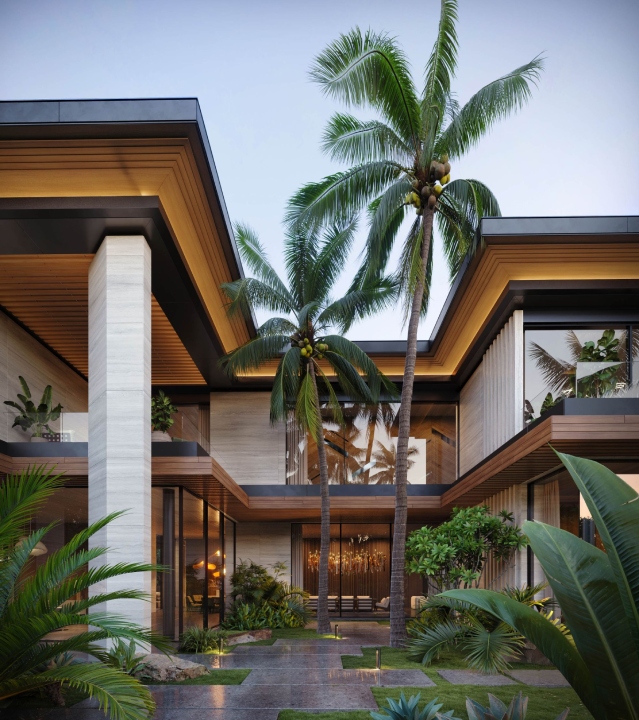
Considering the climatic conditions of hot countries, the facade's decoration serves a utilitarian purpose. Stone blinds, a courtyard canopy, and gallery panels on the second floor not only add to the aesthetic appeal but also provide shelter from the intense sun and occasional tropical downpours.
The materials used in this architectural masterpiece reflect the opulence typically associated with luxury country houses in this region. They include natural stone, wood, and expansive panoramic glazing. The color palette draws inspiration from ethnic motifs and the symbolic shades of India, and the ivory-colored stone finish might be paying homage to the iconic Taj Mahal. The combination of ochre and graphite in the cornice either mirrors the hues found in a stone mortar with curry powder or is reminiscent of the vibrant foothills and peaks of the Tibetan Plateau.
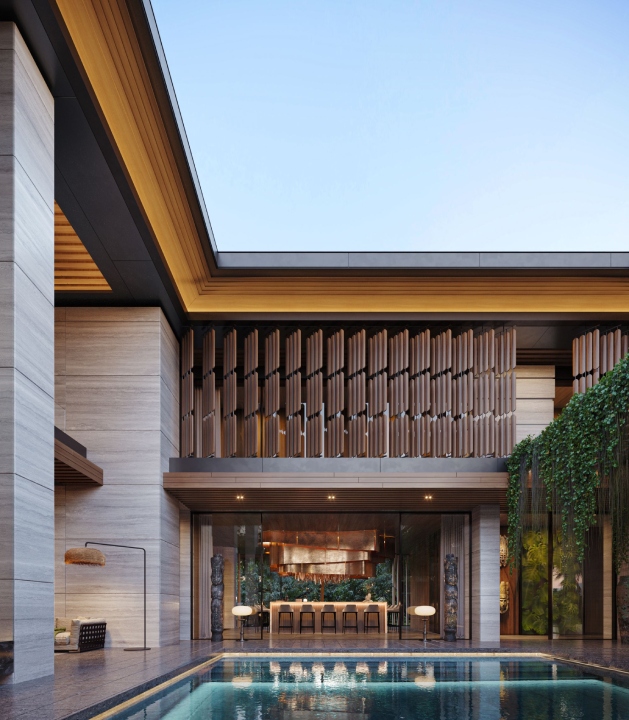
There are many more treasures hidden in this mansion, which will only be revealed to the chosen ones. Symmetry also has a treasure trove. This is a folder which stores our projects of houses and interiors. We promise to share the best of what can be shown.
WE WILL CALL YOU BACK, ANSWER YOUR QUESTIONS AND WILL FIND THE SOLUTION FOR
ANY TASK YOU HAVE
Discussion of the project does not oblige you to anything: we will tell you about ourselves and options for implementing your ideas, and you will decide on cooperation.
