DESIGN FOR PREMIUM RESIDENTIAL COMPLEX
DESIGN FOR PREMIUM RESIDENTIAL COMPLEX
Rome
200 m2
Commercial interiors
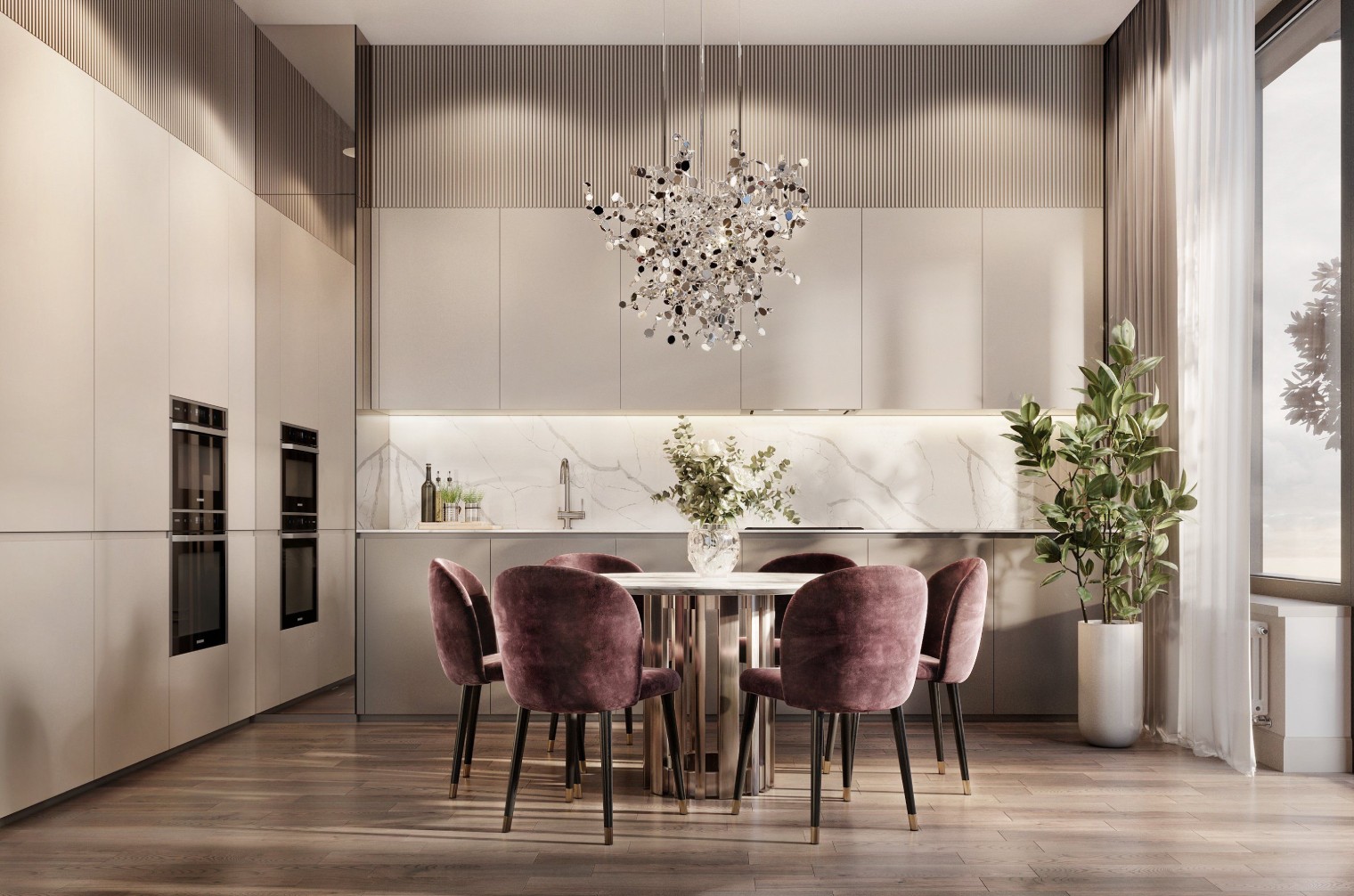
It is worth saying that a project gains more value if the architectural style is elegantly represented in the interior design. The concept of restrained luxury, aristocratic solemnity, laconic shades, expressive materials, beauty and durability of natural stone has found its unique interpretation in our design. Having extensive experience of working with the most famous premium-class residential complexes in different cities, we always listen to the client's opinion and adapt the unique interior to the peculiarities of the location. Every person has an ideal place in his head where he can achieve new goals, and a comfortable individual interior will only contribute to their realization. The process of designing an interior is similar to creating a work of art, because it serves as a reflection of the unique idea behind it. Every little detail matters. Along with the aesthetic visual component, the priority task of any design project is functionality. Such an interior is not overloaded with decorative elements, because the priority of public spaces will always be free movement and comfortable living.
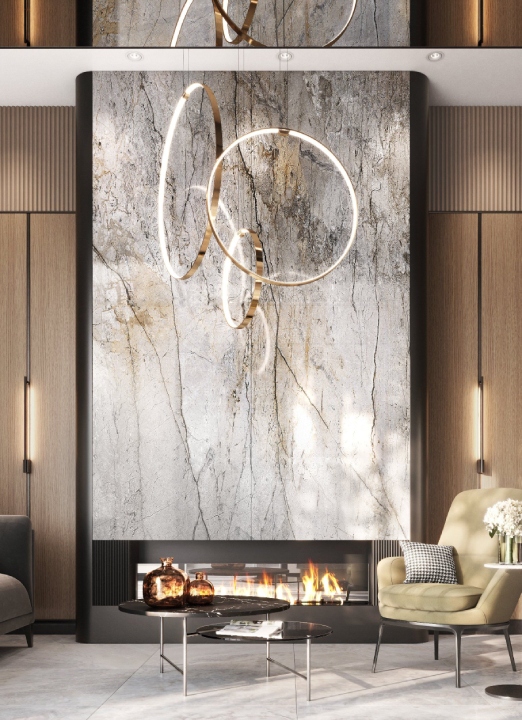
How can a commercial space or business office’s design project affect a company's success? Given the rapidly growing competition, new reality after pandemic and online sales boom, it is the product’s uniqueness, alongside the omnichannel approach, that can help business to survive and prosper.
What factor makes any real estate property unique, especially in the post-Covida era? First of all, it is a well-planned interior design based on the peculiarities of the business, more precisely, a personalized design, with a comfortable atmosphere and great details that can significantly increase the return on investment of the entire project. Our mission is to create a new quality of life, a comfortable environment for both personal life and business. Secondly, the global pandemonium has increased the value of urban real estate within walking distance of infrastructure facilities. A new format "city in the city" is becoming increasingly popular, when a residential complex has a variety of public spaces on its territory. Not least, developers are trying to create open spaces - public terraces, outdoor catering facilities, etc. We also designed such a space on the roof with several lounge areas.
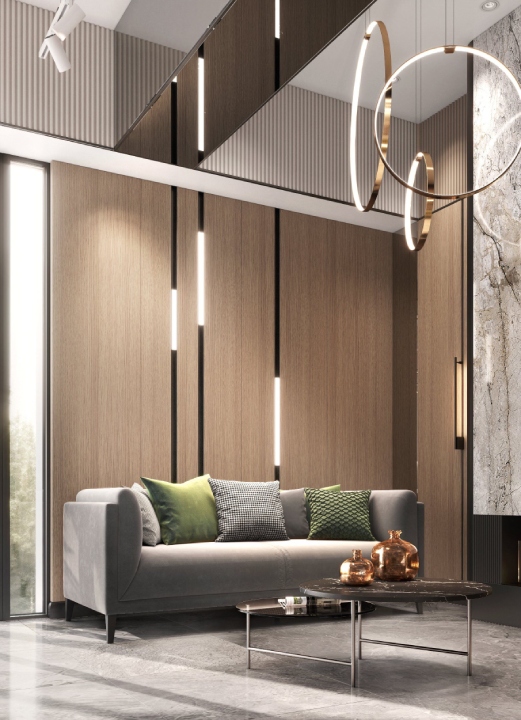
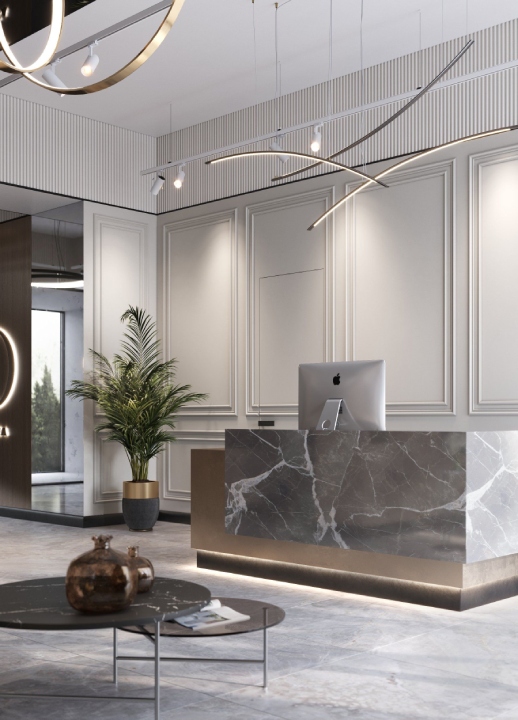
This interior turned out to be light, atmospheric and airy. The beige-grey palette is diluted with brown, bronze, warm green shades and golden accents. As we maintain a balance between timeless classics and ultra-fashionable details, we can achieve functionality and the atmosphere of refined luxury. Aristocratic bio fireplace by BRITISH FIRES decorated with Mystic Grey ceramic tiles has become the centrepiece of the reception hall. Stylish matte grey porcelain stoneware with a marble pattern was chosen as the main flooring material, complementing the soft furniture and veneer wall panels. The well-planned lighting scenario allows us to accentuate some objects and visually increase the space. It is multifaceted: there are track lamps, PANZERI pendant chandeliers from the Zero collection, and minimalist installation chandeliers from Cattelan Italia made of titanium and enamelled steel.
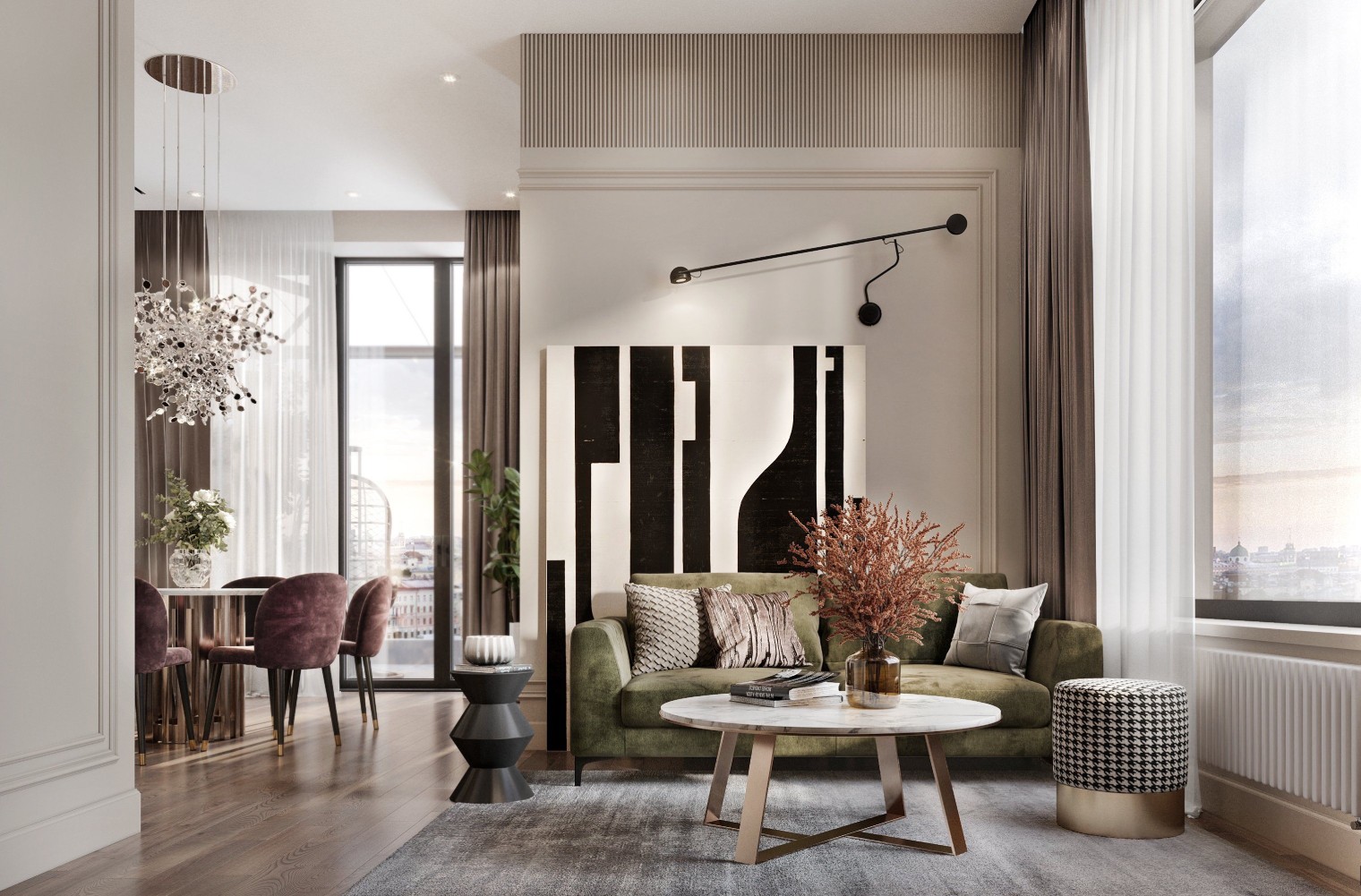
We have also created the interior of a typical 4-bedroom apartment. After the pandemic, large size apartments are gaining popularity in the market, and so far open floor plans, terraces and professional interior design are vastly appreciated. If the apartment also has a private entrance, personal lift or a patio, the real estate acquires immediate additional value.
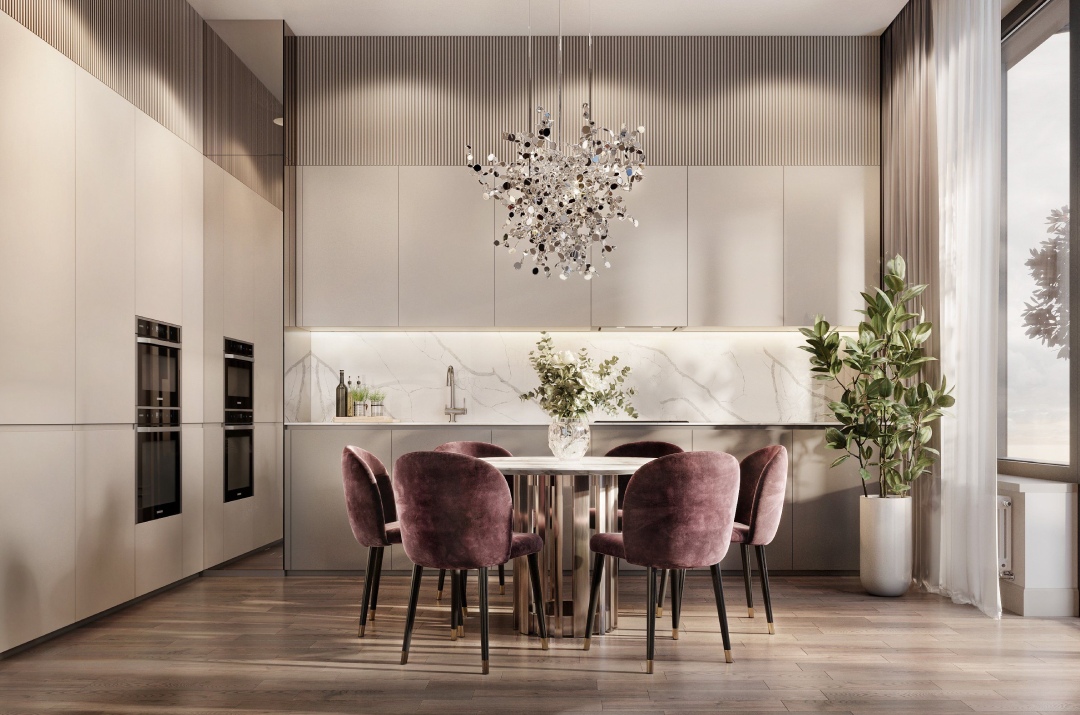
The living and dining room can be described as elegant, with bright accents that showcase our style, classic elements and the charm of the flowering gardens seen from the windows. It is an interior that evokes clear positive associations and gives new experiences, allows you to control your time and, most importantly, combines trophy work, art collection, natural materials and innovation. We used polished quartz stone Technistone Crystal Calacatta Silva for the kitchen set, dining and coffee table tops. The main decoration of the dining room was a dining group from Eichholtz - luxurious chairs Volante with burgundy velvet upholstery. A timeless, truly profitable investment is your lifestyle, and it requires a luxurious interior design that will surround you every day and energize you with ideas to achieve new goals. Your path to success begins with an exclusive interior design by Symmetry.
WE WILL CALL YOU BACK, ANSWER YOUR QUESTIONS AND WILL FIND THE SOLUTION FOR
ANY TASK YOU HAVE
Discussion of the project does not oblige you to anything: we will tell you about ourselves and options for implementing your ideas, and you will decide on cooperation.