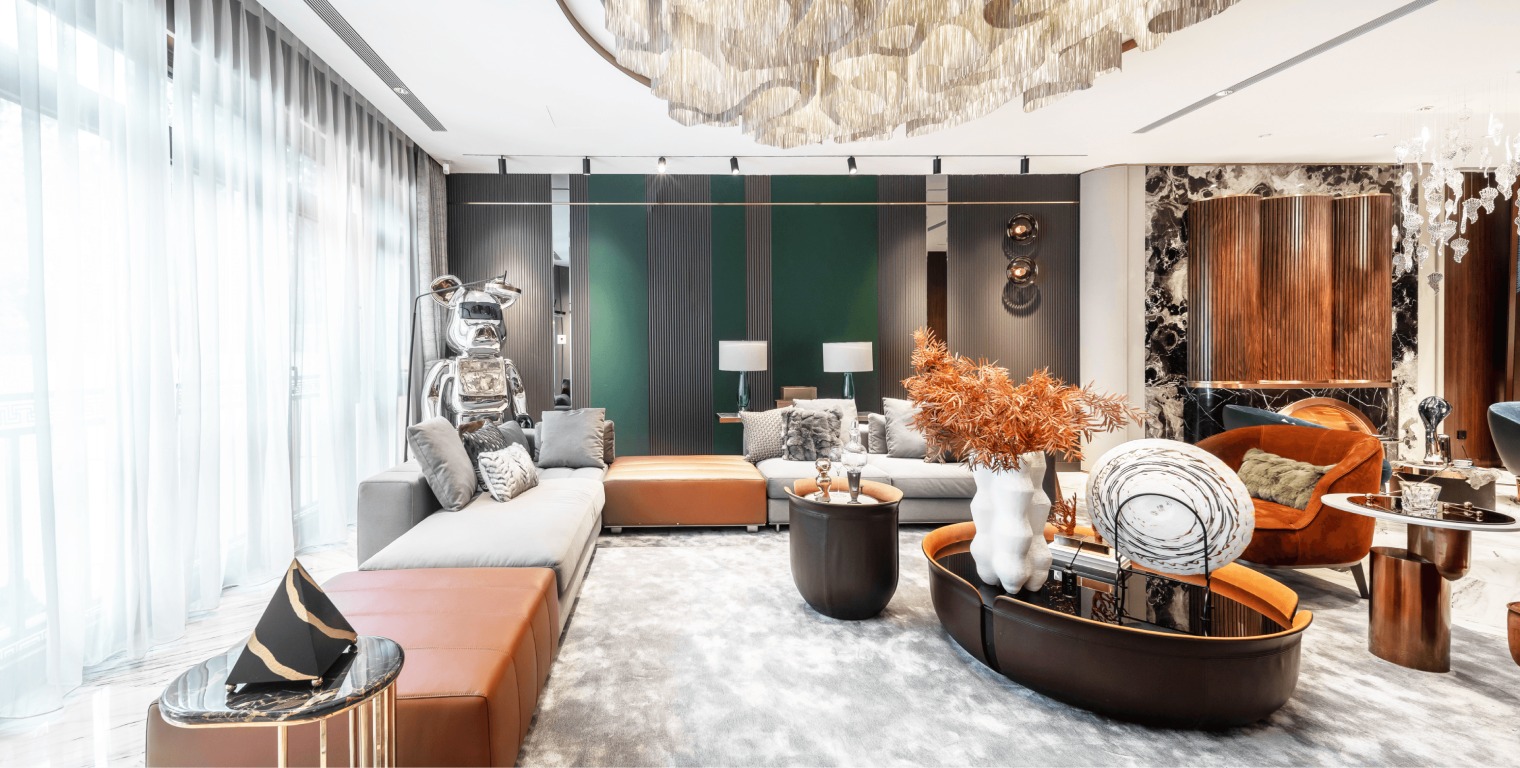MULTI-LEVEL APARTMENT IN BEIJING. IMPLEMENTATION
MULTI-LEVEL APARTMENT IN BEIJING. IMPLEMENTATION
Beijing
450 m2
Residental interiors
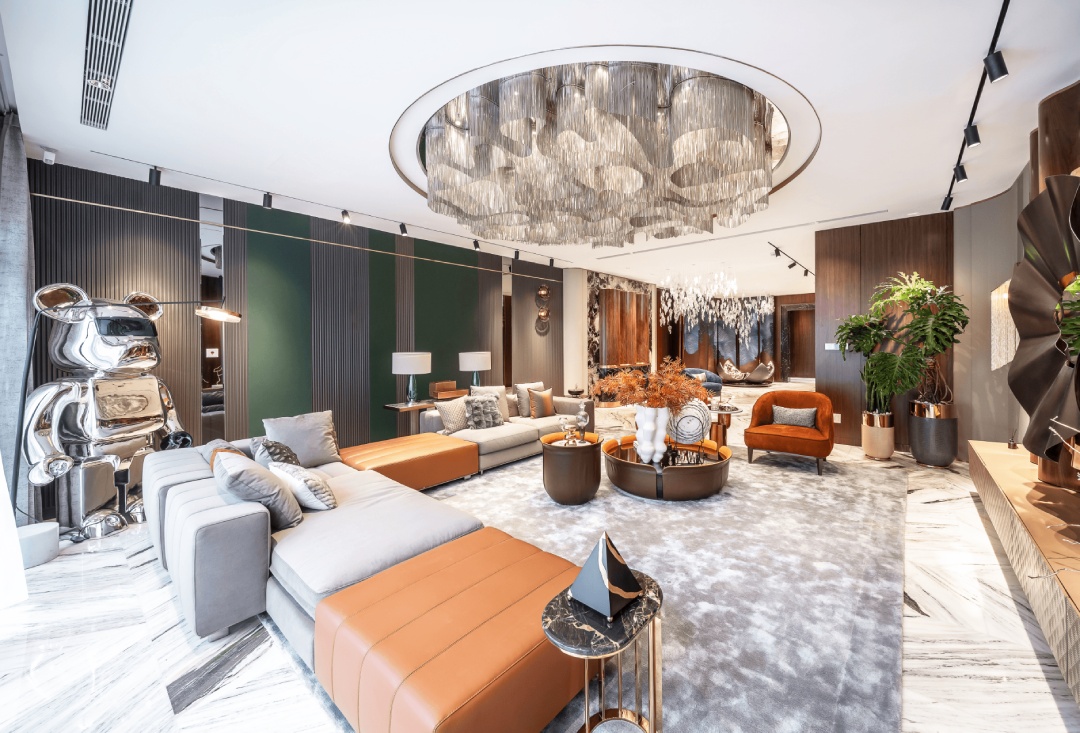
Working in a remote format not only facilitates and speeds up the communication process, but allows a whole team of specialists to simultaneously work on complex solutions, while we take into consideration specifics of each region and client requirements. Did you know that we carefully selected most of the finishing materials, marble and pieces of furniture exclusively for the possibilities of Chinese imports, so that our customers could quickly built their dream project? When working with international clients, we always focus not only on the individual needs of our customers, but also on the conditions of the region, and we produce and deliver all exclusive custom-made furniture all over the world.
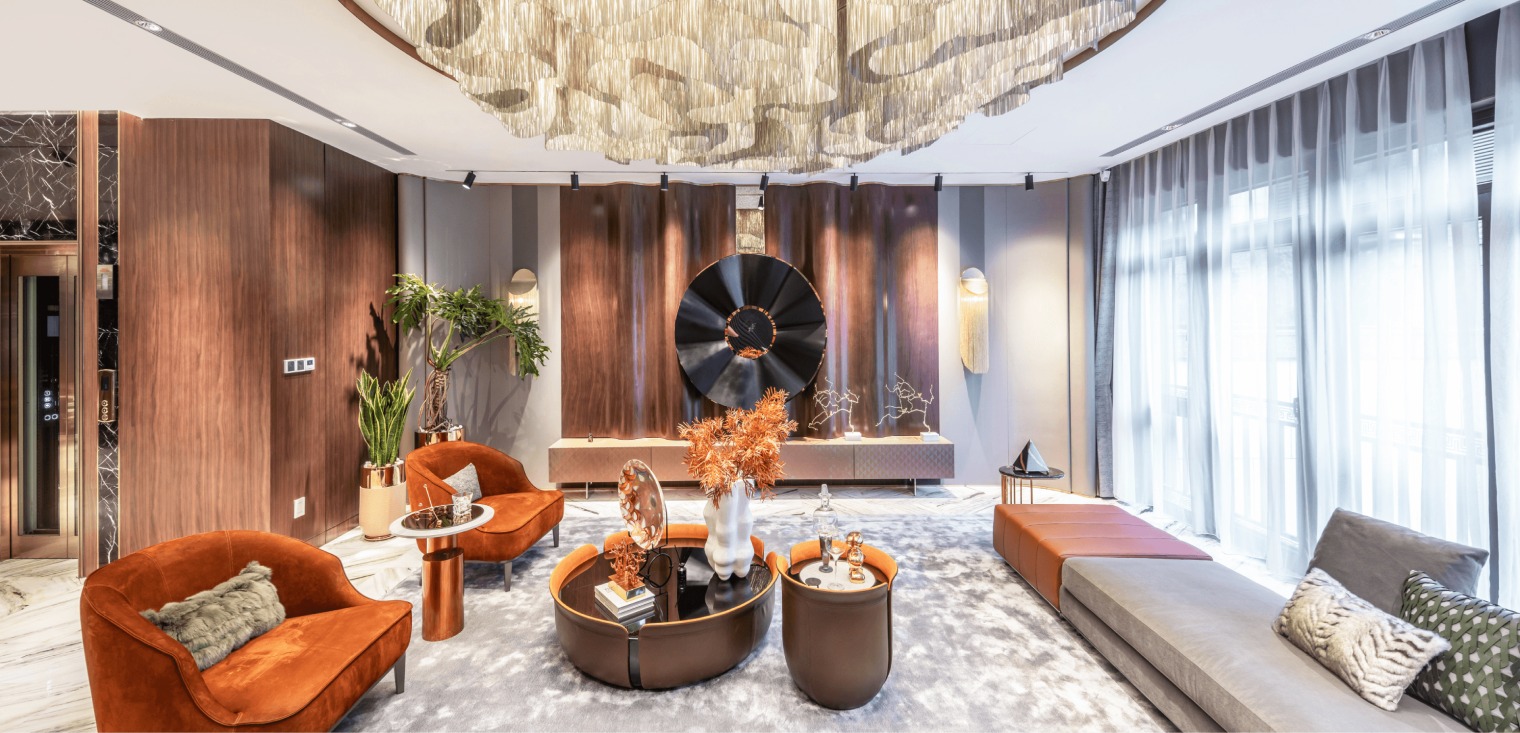
Well-planned layout, comfortable furniture, a large amount of light and air create an atmosphere of comfort and coziness. From material objects, this interior turns into a form that adapts to the lifestyle of its owners, whereas personalized objects and favourite colours evoke new feelings. Stylish, energetic, comfortable – this is how we can describe this interior. Several Chinese cultural symbols have become a part of this multi-layered living room. The sacred fish Tai is the symbol of success, solid pine, one of the four great trees of China, gives prosperity, and a group of coffee tables are shaped like peonies. Ceiling installation made of metal chains is the personification of the Grand Canal, as well as all rivers, bays and reservoirs in Beijing.
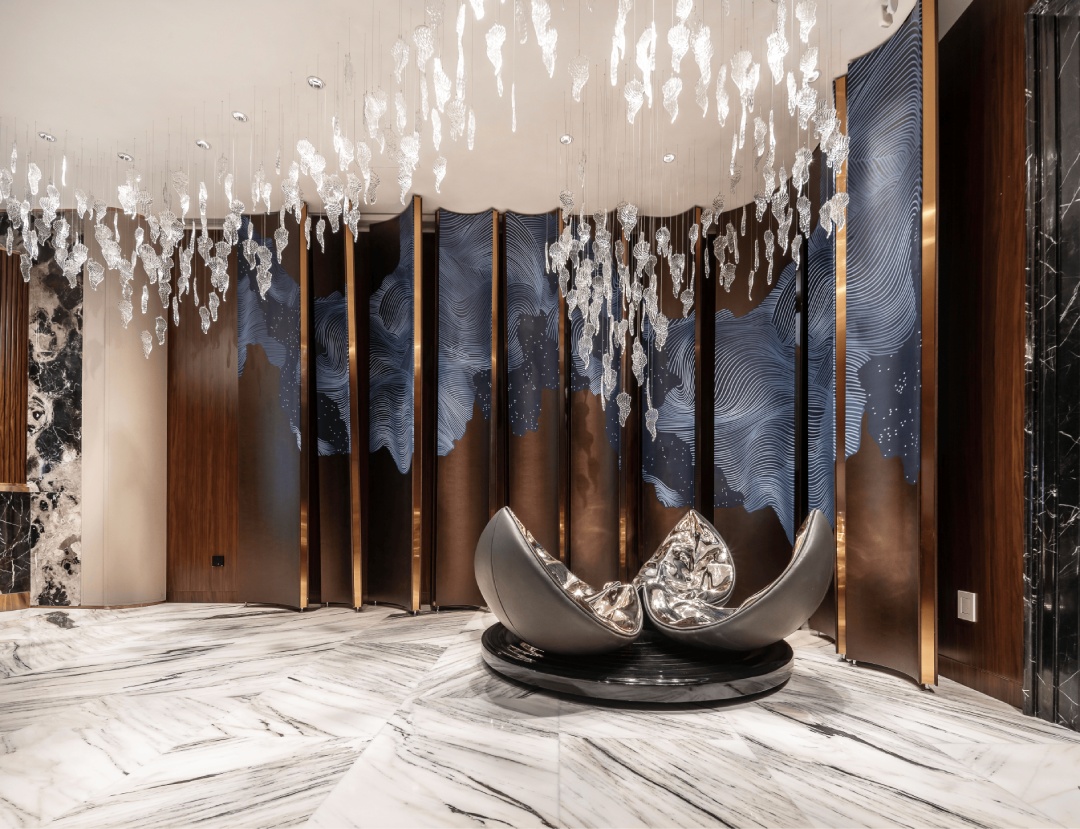
Plenty of details and striking combinations of different materials create an atmosphere of a historical interior. Extraordinary decorative objects, which include a steel pomegranate installation with leather upholstery, look especially impressive against the dark background.
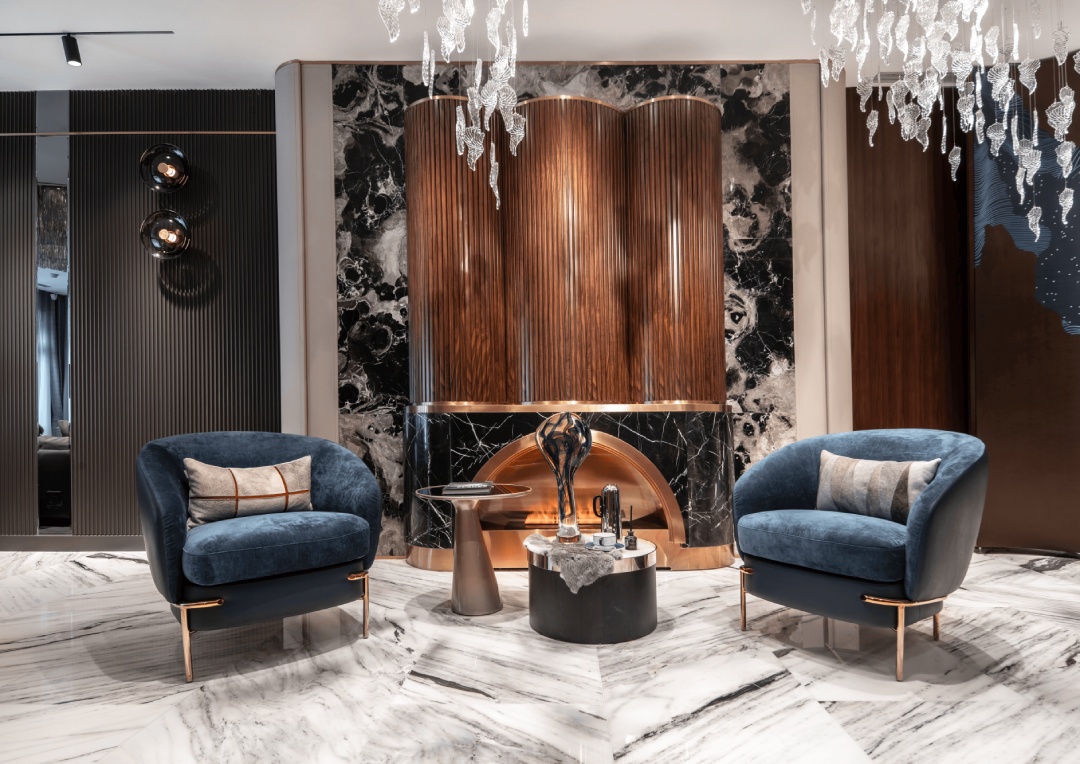
Gorgeous fireplace, decorated with pinewood, Silver Dragon Cross Cut marble and leather, has become the centrepiece of the hallway. The role of modern design is often underestimated, since many only see the decorative side. However, it is the creative design approach that provides the comfort of life. Design, first of all, means functionality, however even atmosphere and mood can serve as a function. The emotional component of the interior is as important as the ergonomics of the furniture and the practicality of the planning solution. One piece of decor may be not as functional, as innovative, and perfect for its owner. The idea that we put into each of our projects allows us to not only set up future trends, but also to change the common stereotypes. The concept allows you to have genuine emotions, and these emotions, combined with the harmonious atmosphere, give comfort and joy of life!
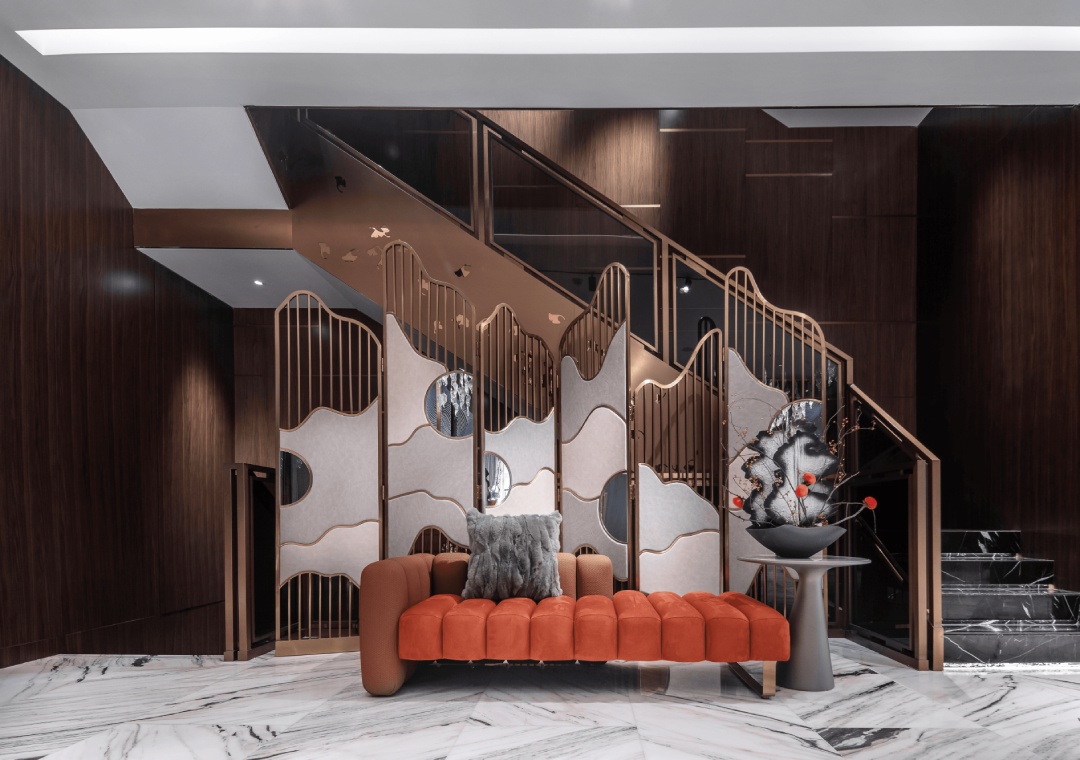
The hallway is not only a place for meetings and waiting, it is the hallmark of the house, the area in front of the main premises. Just as the writer tries to draw readers’ attention from the very first page of the novel, special attention should be paid to the design of this area. Its look makes the first impression of the interior as a whole. The formula for the elegant, stylish hallway area is simple: functional layout, combined with original decor, bright accents and plenty of light, to set up the mood. This space should be used for unusual wall decor experiments, for example spectacular room dividers, large mirrors, paintings and wall panels.
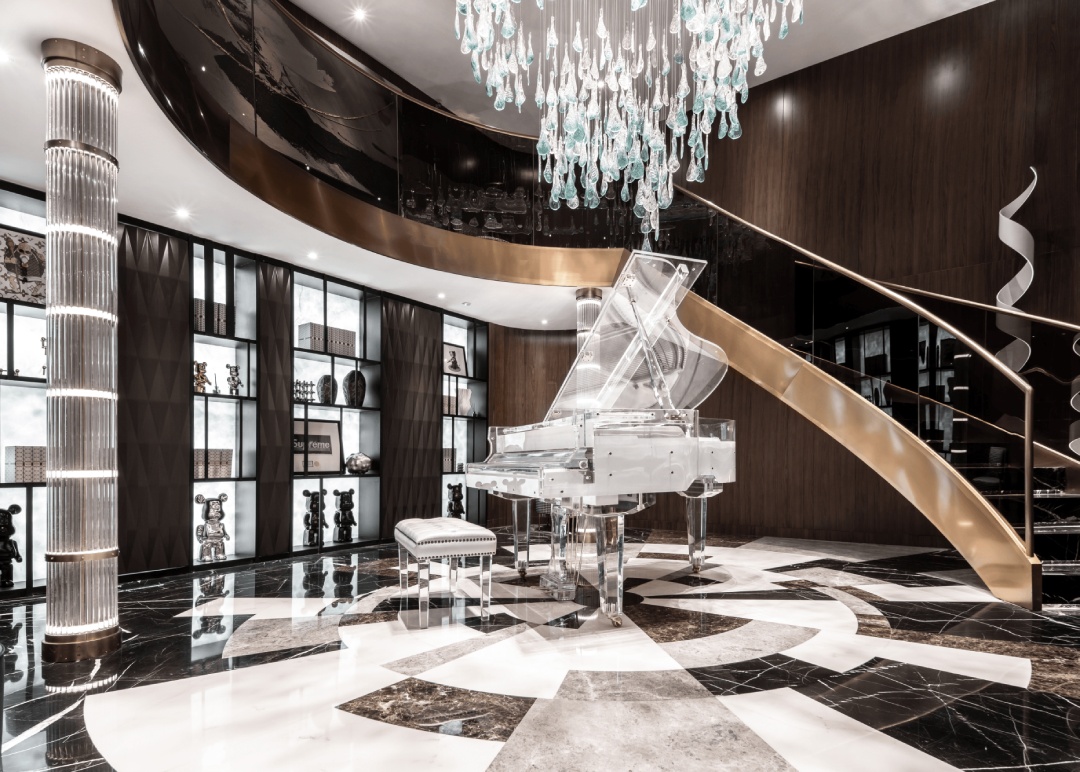
With the right amount of imagination and creativity, the interior of the hallway can be turned into a masterpiece. The modern hallway serves not as the lobby, but rather as the face of the house, a part of the big design story. In addition to the aesthetic component, it should accommodate the guests. Based on the proportionality of forms, organic combination of large decorative elements and the quality of finishing materials, we have created this hallway, which will surprise every guest! We find ourselves next in the main living room. A spectacular staircase leads to the second floor, where a private dining room and terrace zone are located.
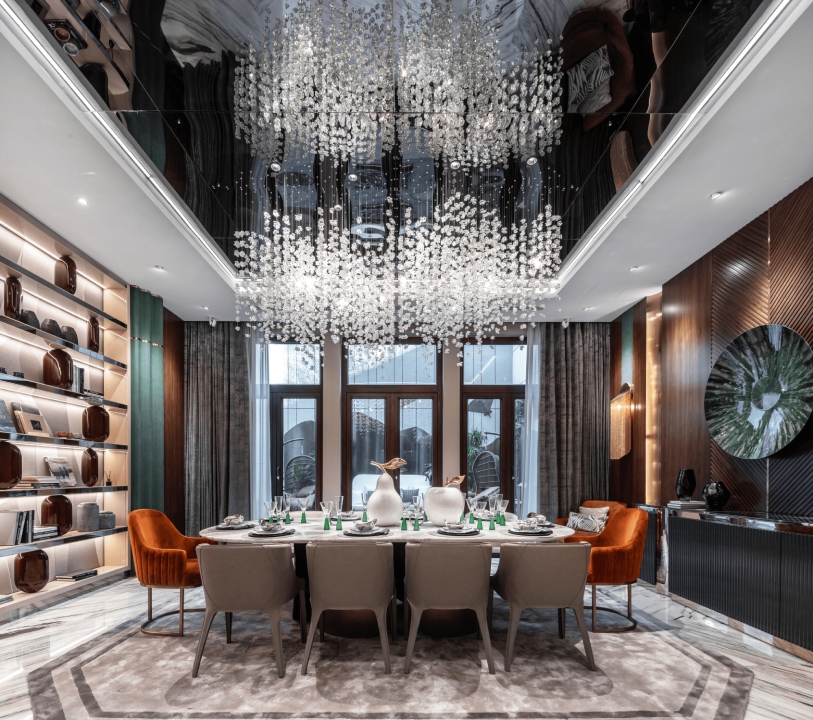
One detail, the sculptural base, turns the dining table into a real art object. This steel dining room features Baylar Atelier chandeliers, a bespoke shelving with velvet and ceramic decor, Laguna wall art by Eichholtz and walnut wall panels.
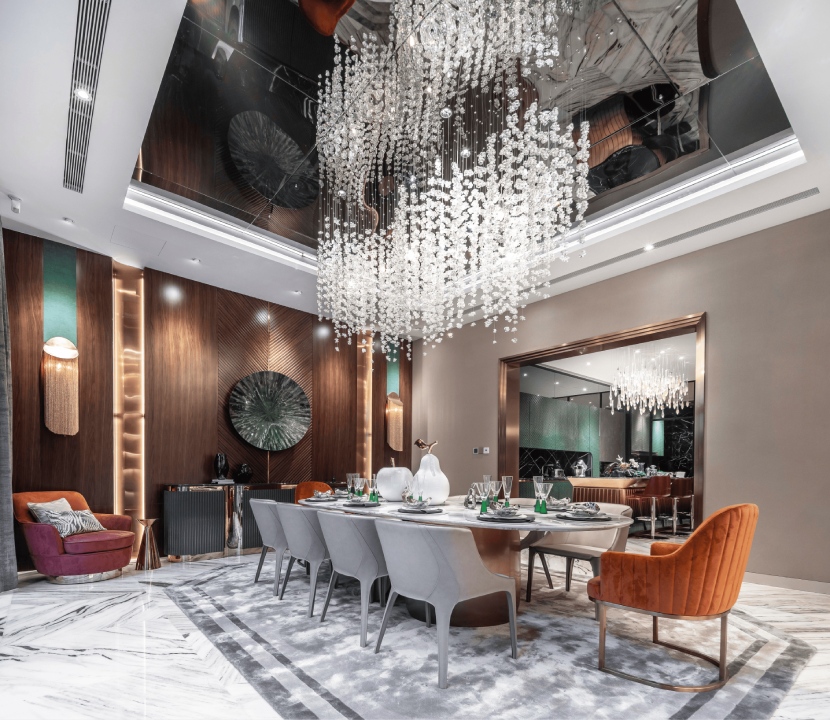
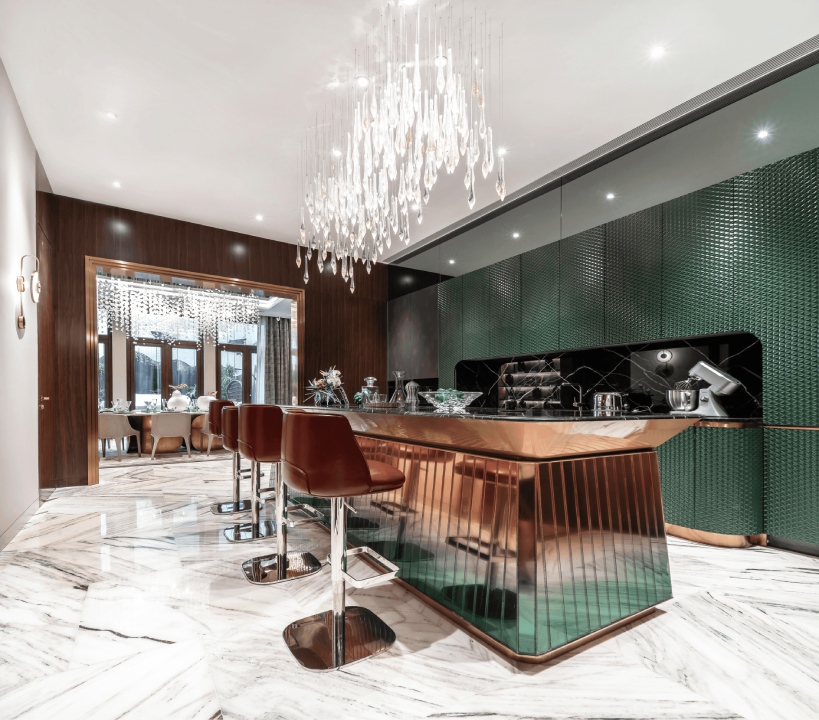
It is practically impossible to imagine a modern interior without a neat, spacious and functional kitchen, with new appliances, that allows you to spend more time with your family. Its planning solution and furniture design should always be done by professionals. Such important details, like the bar island for comfortable seating, curtains that protect from the sun, compact storage, add new value to the interior, making it both comfortable and beautiful.
Kitchen is the heart of the house: here we have a cup of coffee in the morning, enjoy festive dinners with the family, and cook lunch with friends! That is why a personalized kitchen design will create an atmosphere that is really comfortable for you.
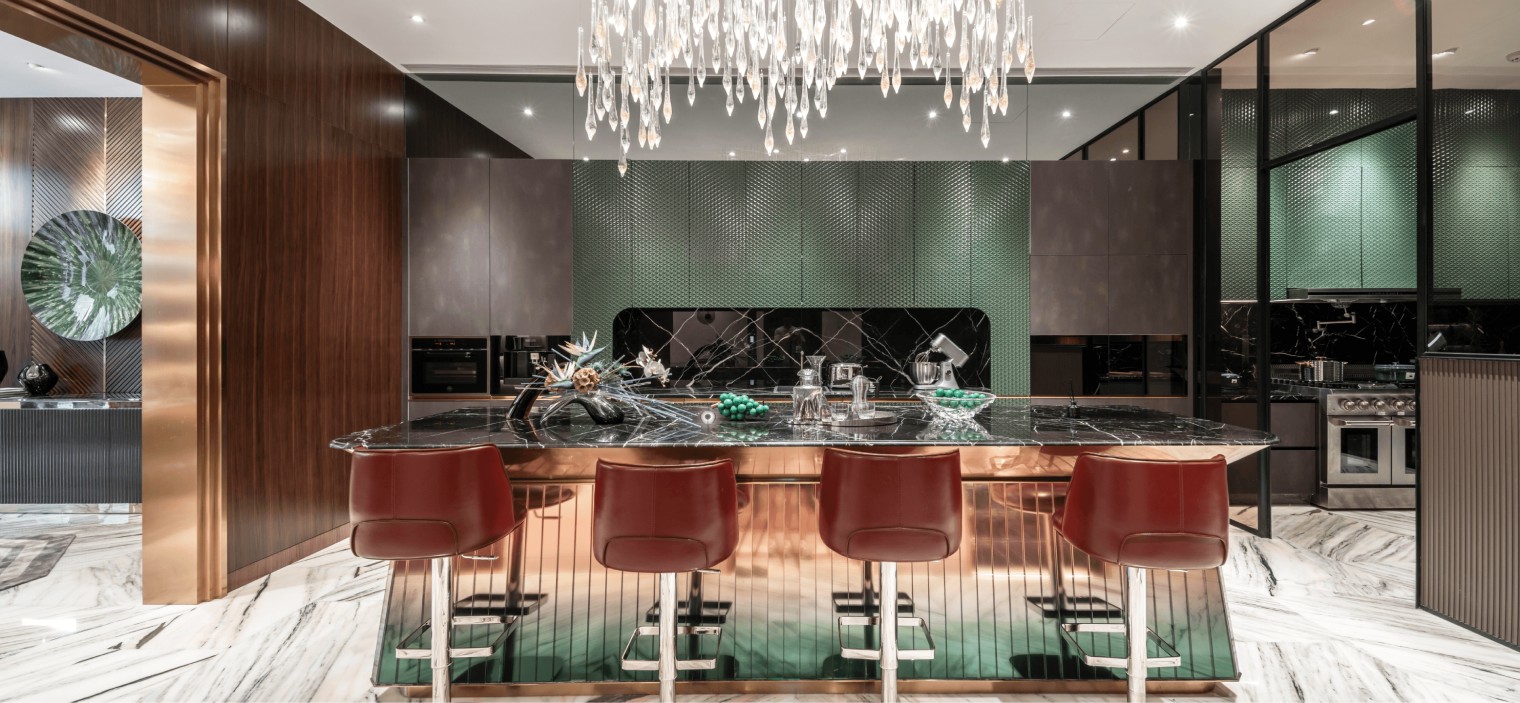
The bar stools were produced by Poltrona Frau, the kitchen set and the gradient mirror island were custom made. The set was upholstered with smooth grey and green leather, and the niche was made of Black Marquina marble.
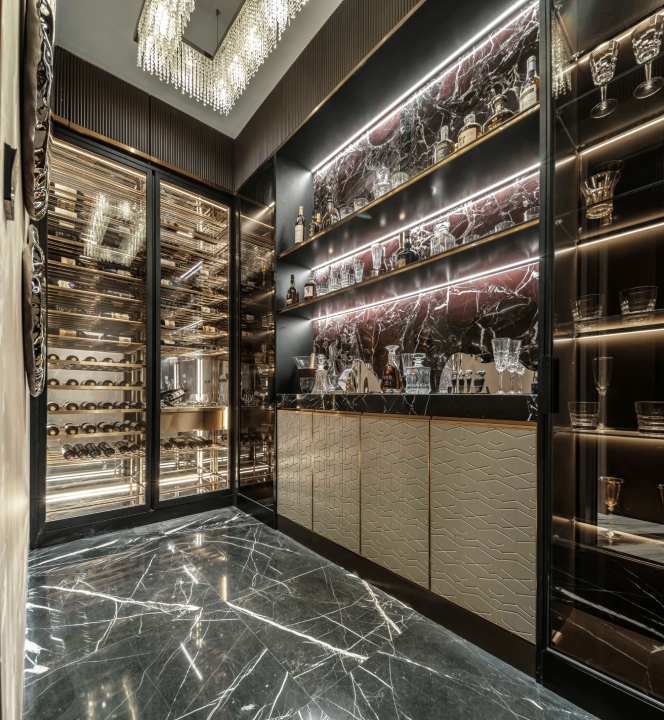
The upper floor is supposed to be a place for a quiet rest, since all the master rooms are located here. In the master bedroom, it was possible to create a single space with the bathroom and dressing room, add air and extra volume.
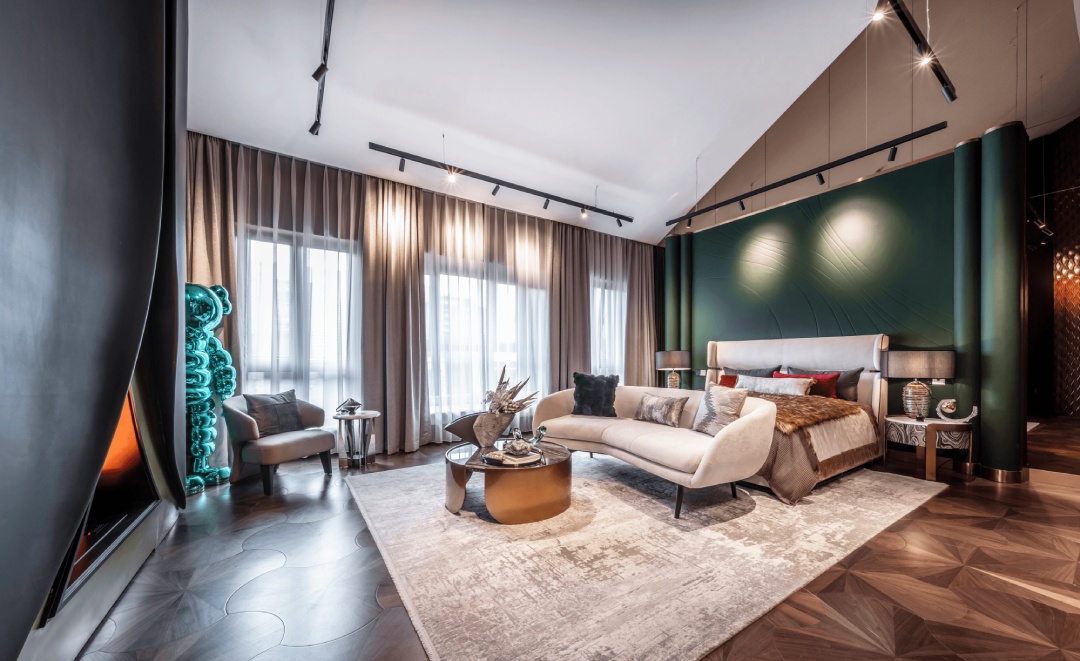
The bedroom is considered the most «private» space in any home. Its atmosphere must certainly be charged with comfort, air and strong energy that will help to recover. The individuality of each design is made up of carefully selected details. A soft headboard and a beautiful neutral rug add depth and warmth, while designer chandeliers and pendant lights add an elegant chic vibe. Small yet such important accents, such as perfectly matched metal decor, functional Longhi bedside tables, conveniently located tables, rich textile, personalize your interior and make it unique.
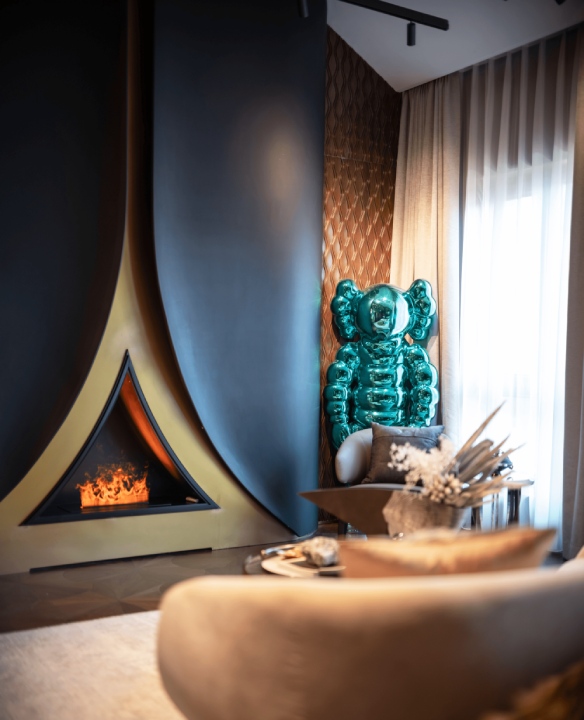
A person, living in beauty and comfort, is most likely to feel happier and more productive. However, modern social changes have changed this concept. It is the functional and personalized interior design that makes one’s life more rich and interesting.
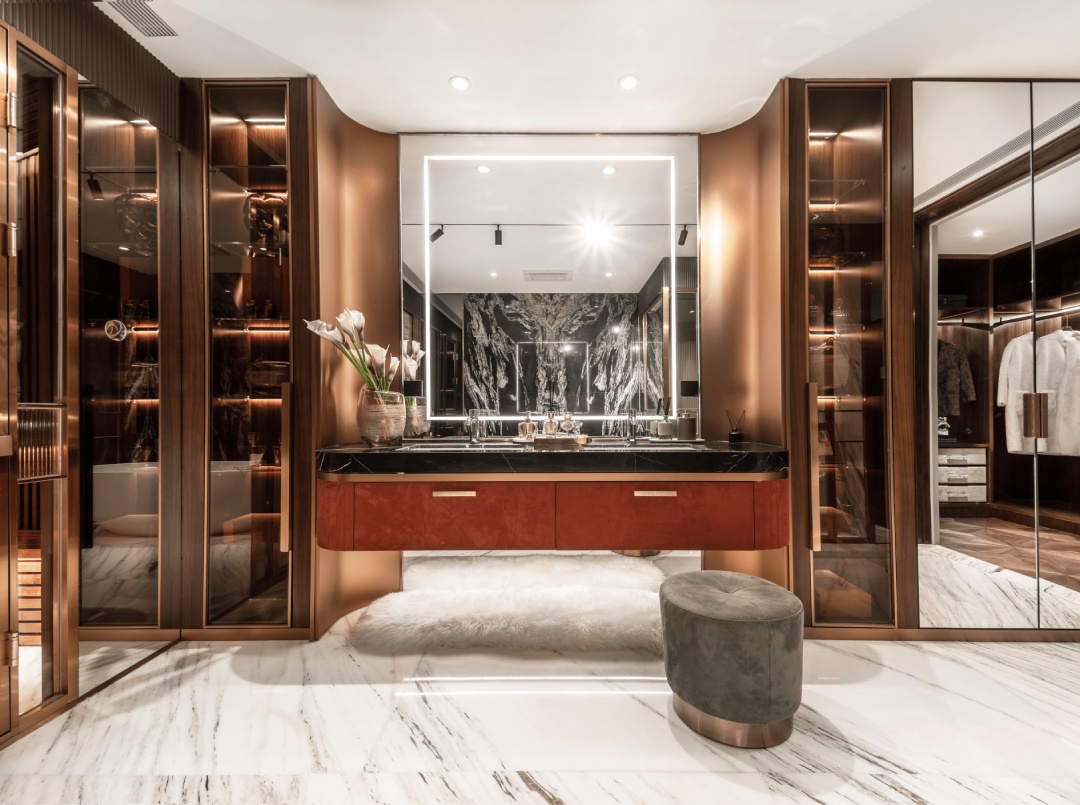
The fascinating master bathroom, located on the top floor, has incredible green and bordeaux accents. Due to a well-thought out planning solution, one can get into the bathroom directly from the bedroom. Top floor location of the master block gives complete privacy.
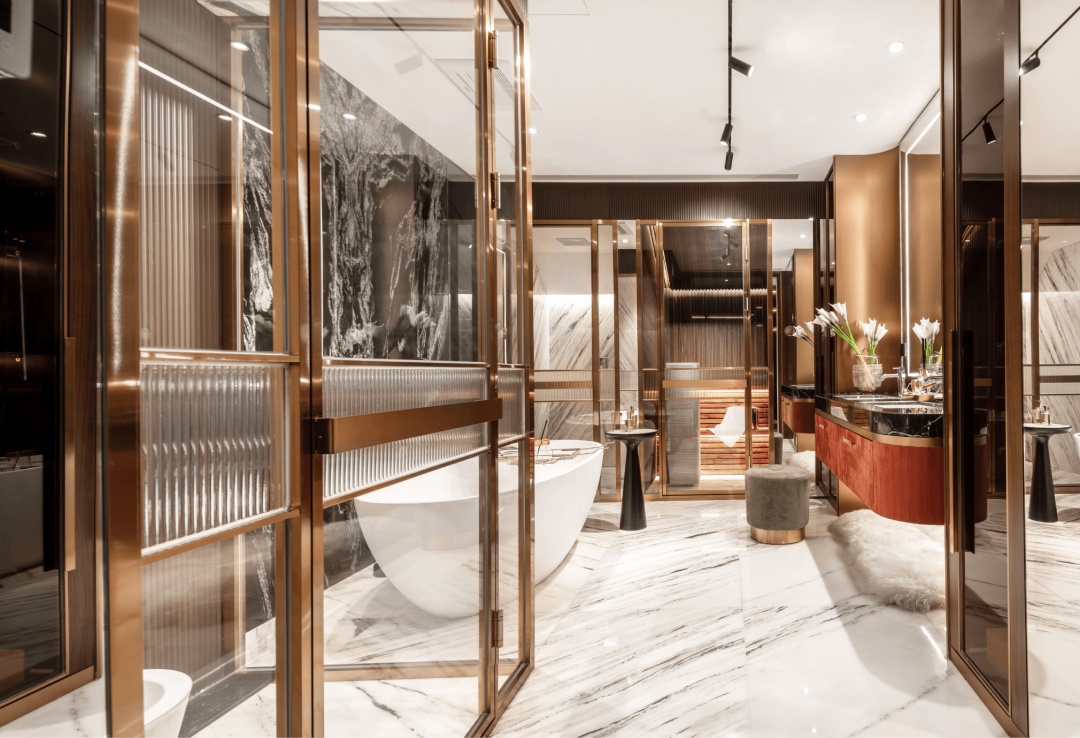
Personalised interior with professionally selected colour combinations will help you become more open to new experiences and achievements. Accepting your own uniqueness and expressing yourself is the way to achieve maximum comfort.
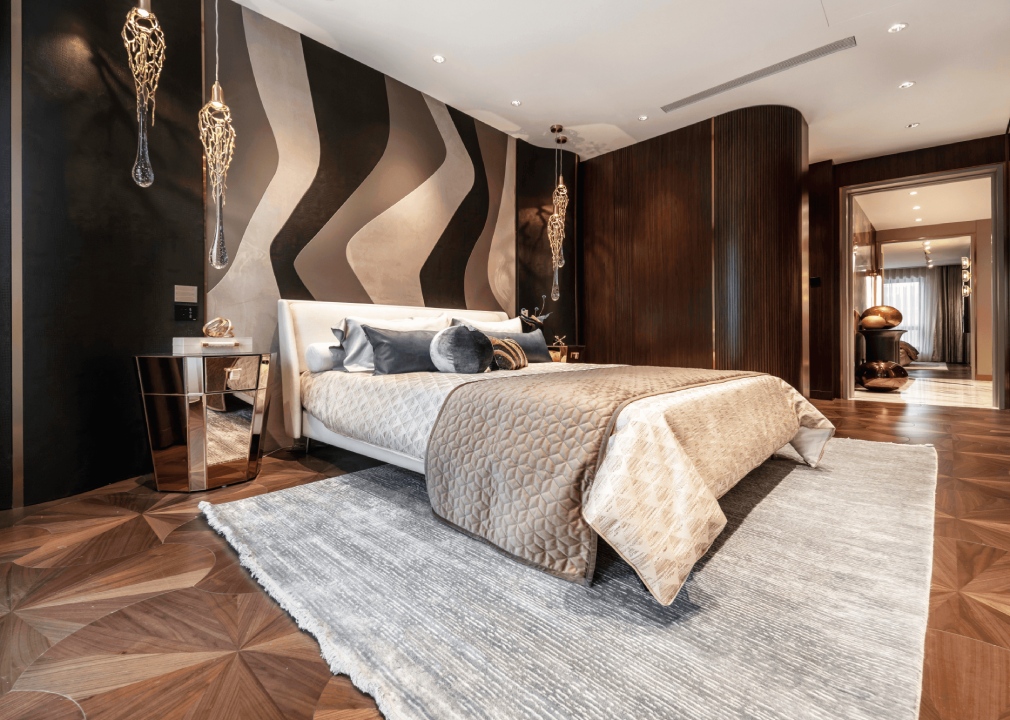
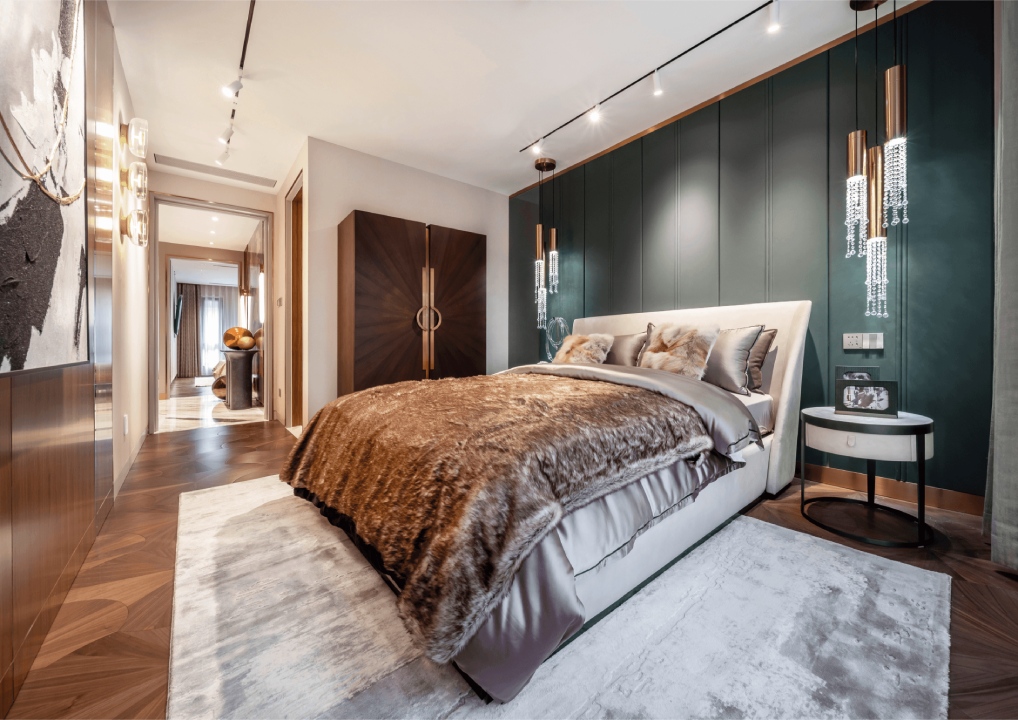
We always rely on 3 primary components that reflect our unique style and integrated approach to creating a new lifestyle. These are deep natural shades and textures, built-in AC and sound systems, minimum obstructing elements and plenty of rare natural materials. Symmetry interiors represent a blend of craftsmanship, imagination and functional innovation.
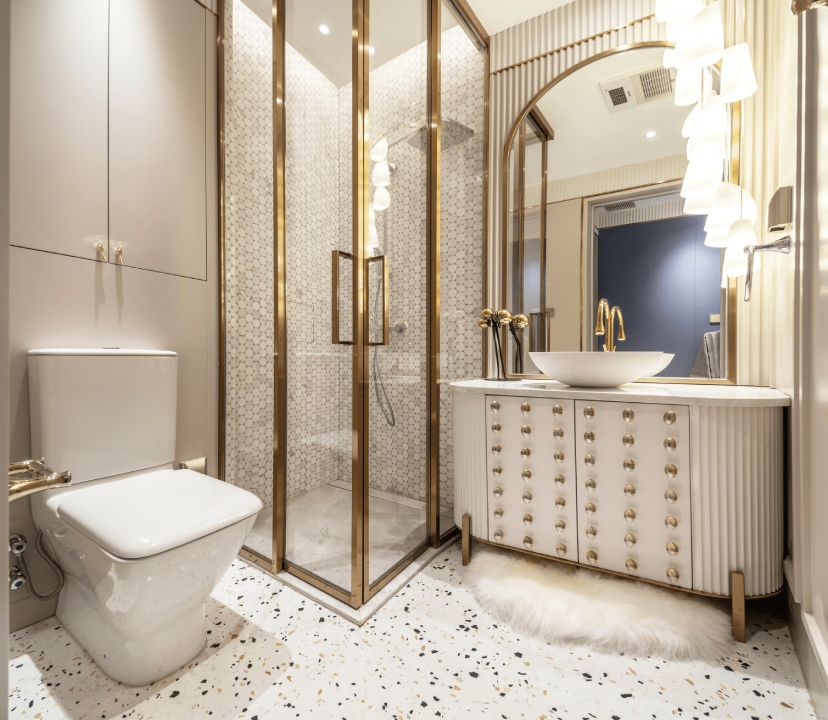
Kid’s bathroom is not a miniature copy of the master bathroom. However in both cases a detailed professional approach to design is required. In the design of kids’ rooms, we always select bathroom furniture for the future, environmentally friendly finishing materials and anti-slip light floor surfaces. Fantasy chandeliers and mirrors, safe in humid conditions, thematic prints entertain the child and make the interior unique.
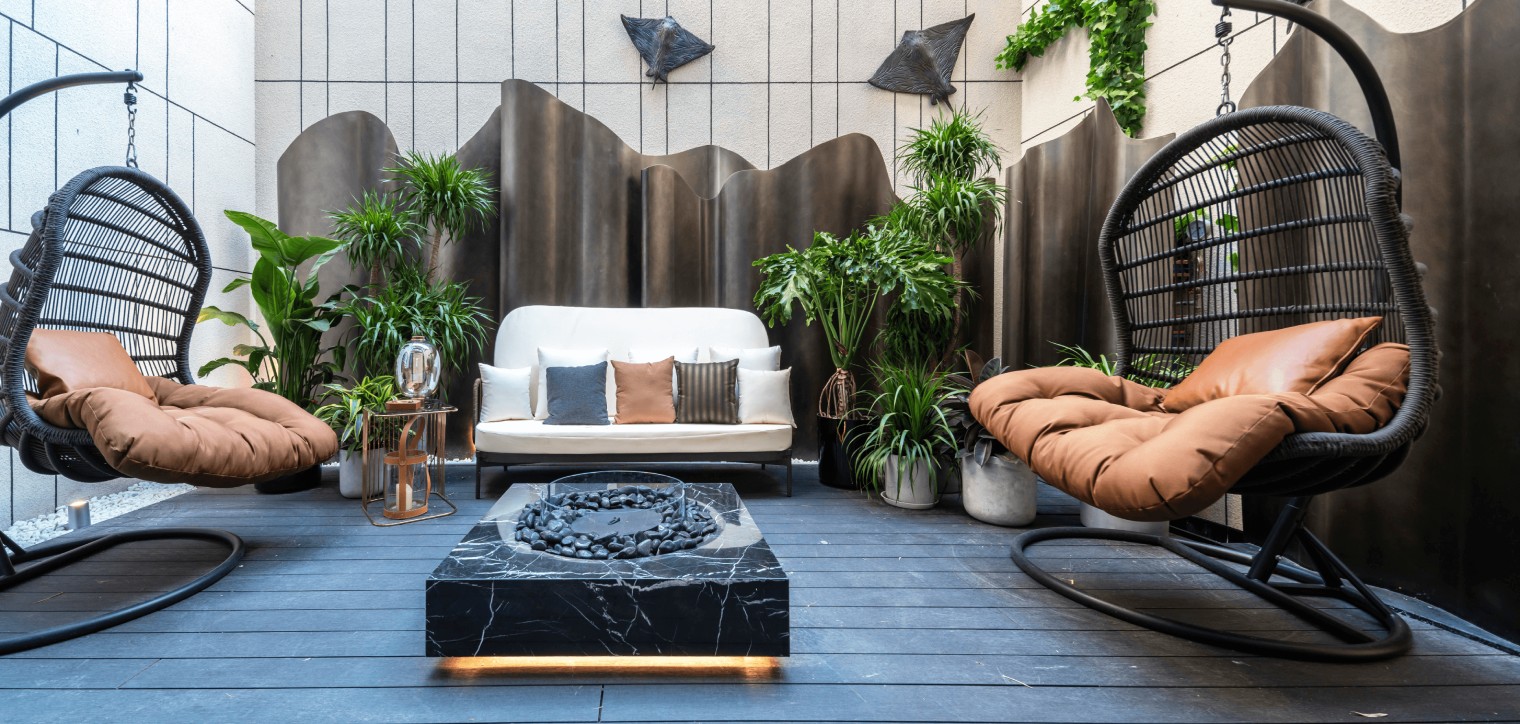
Interiors in the unique style of Symmetry represent much more than just the know-how or the expression of creative imagination in the language of design. It is the ultimate design that fills your home with magic, it is the long lasting alliance of creativity, contemporary luxury and technical excellence in each and every project, as we tailor them to the individual lifestyle.
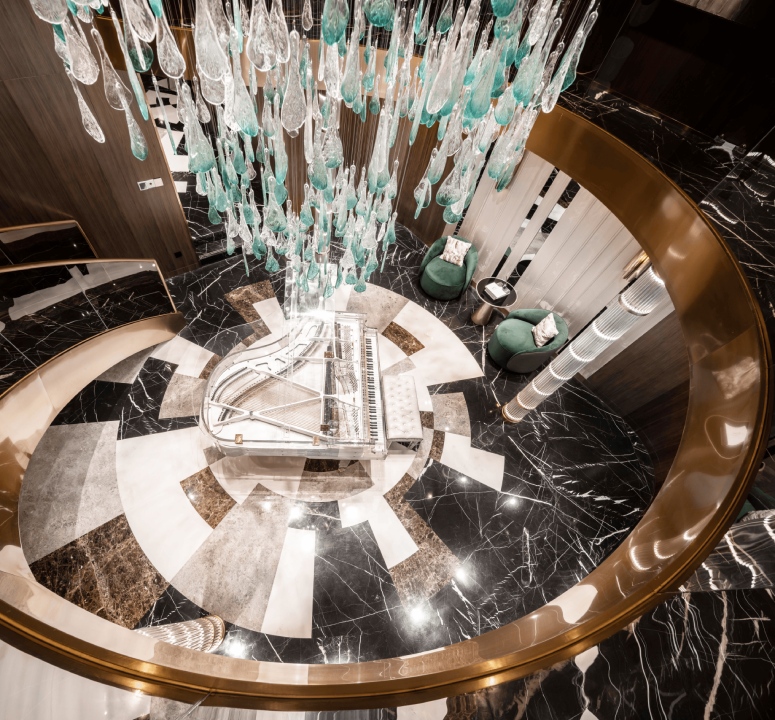
The very first step towards the interior of your dreams should always be a professional design project. When both creative and technical components are executed at the highest level, the project will definitely be implemented without any problems. There are many criteria which one should consider while choosing a design studio. However, a truly important one is the level of service provided by the company at every stage – from initial contact to final presentation. Successful communication, understanding the client's motivation and a personalized approach have always been our company’s priorities. Remote work significantly speeds up the communication. Let your dreams come true with Symmetry.
WE WILL CALL YOU BACK, ANSWER YOUR QUESTIONS AND WILL FIND THE SOLUTION FOR
ANY TASK YOU HAVE
Discussion of the project does not oblige you to anything: we will tell you about ourselves and options for implementing your ideas, and you will decide on cooperation.
